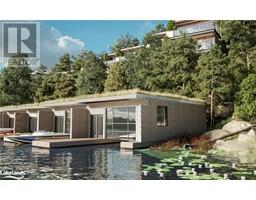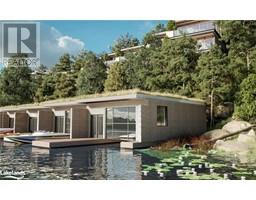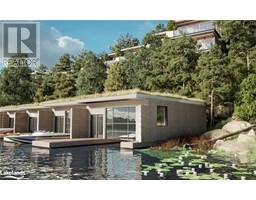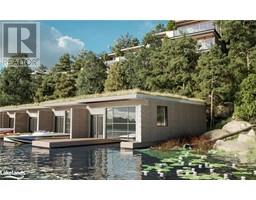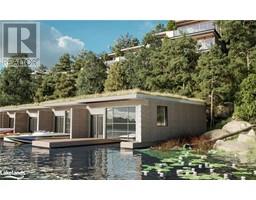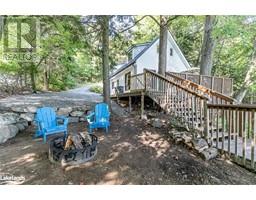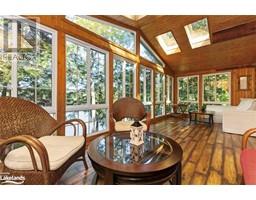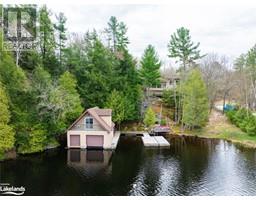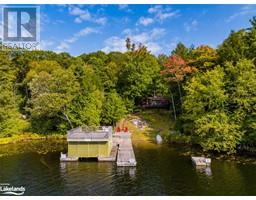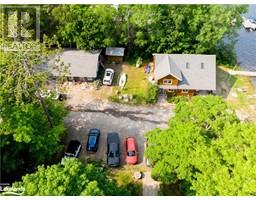1 PORTAGE LAKE Road Seguin, Seguin, Ontario, CA
Address: 1 PORTAGE LAKE Road, Seguin, Ontario
Summary Report Property
- MKT ID40610972
- Building TypeHouse
- Property TypeSingle Family
- StatusBuy
- Added5 days ago
- Bedrooms5
- Bathrooms4
- Area2751 sq. ft.
- DirectionNo Data
- Added On30 Jun 2024
Property Overview
Welcome to a rare opportunity on the tranquil shores of McTaggart Lake, where exclusivity meets natural beauty. Nestled on 2.7 acres, this property epitomizes the essence of luxury lakeside living. The sunny exposure provides incredible views over the peaceful lake. A walk-out takes you to a perfect spot for family games and toasting marshmallows by the fireside. With 2750 sq ft of finished living space boasting 5 bedrooms and 3.5 bathrooms, this property is ideal for hosting large gatherings of family and friends. Whether you're seeking a permanent home or a cottage, this property presents an unparalleled opportunity to own a piece of paradise in a coveted location. This property offers a unique blend of privacy, natural splendor, and waterfront living that's sure to captivate discerning buyers looking for an extraordinary lakeside retreat. Renovations and updating almost complete. Please ask Listing Agent for outstanding items. (id:51532)
Tags
| Property Summary |
|---|
| Building |
|---|
| Land |
|---|
| Level | Rooms | Dimensions |
|---|---|---|
| Basement | Utility room | 16'4'' x 8'0'' |
| Recreation room | 21'4'' x 26'0'' | |
| 3pc Bathroom | 12'3'' x 5'5'' | |
| Bedroom | 15'9'' x 11'9'' | |
| Bedroom | 12'11'' x 12'8'' | |
| Main level | Foyer | 10'5'' x 10'4'' |
| 2pc Bathroom | 4'1'' x 5'1'' | |
| 3pc Bathroom | 8'7'' x 8'2'' | |
| 3pc Bathroom | 7'0'' x 14'1'' | |
| Living room | 15'11'' x 15'9'' | |
| Dining room | 7'10'' x 12'6'' | |
| Kitchen | 13'9'' x 10'3'' | |
| Bedroom | 13'5'' x 12'0'' | |
| Bedroom | 12'4'' x 12'0'' | |
| Primary Bedroom | 11'5'' x 14'1'' |
| Features | |||||
|---|---|---|---|---|---|
| Crushed stone driveway | Country residential | Refrigerator | |||
| Stove | Central air conditioning | ||||






































