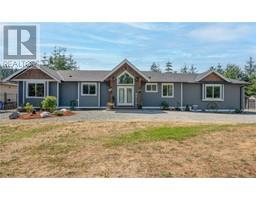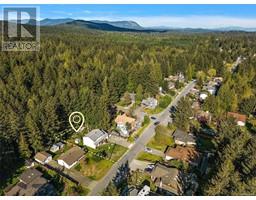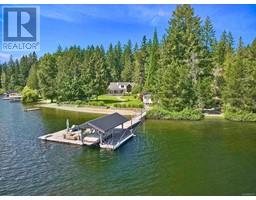1582 Wilmot Ave Shawnigan, Shawnigan Lake, British Columbia, CA
Address: 1582 Wilmot Ave, Shawnigan Lake, British Columbia
Summary Report Property
- MKT ID968414
- Building TypeHouse
- Property TypeSingle Family
- StatusBuy
- Added19 weeks ago
- Bedrooms6
- Bathrooms5
- Area3551 sq. ft.
- DirectionNo Data
- Added On11 Jul 2024
Property Overview
Nestled on an idyllic acre, this property offers multi-generational living potential, income opportunities, and more. The main house features three bedrooms, a den, and two full bathrooms with new luxury vinyl flooring throughout. A separate one-bedroom in-law suite provides privacy for extended family or guests. Unlock income potential with a five-star Airbnb in a small portion of the secondary dwelling. This versatile space includes a bedroom, kitchenette, and a large bathroom with a soaker tub. The rest of the dwelling features a half bath, extra bedroom, sauna, lounge, and home gym for personal use. Keep it as is or open it up for even more rental income.Adjacent is a Bavarian-inspired studio amidst a lavender garden and tranquil water feature. The property boasts spectacular gardens with 19 cherry trees lining the driveway and numerous serene spots to relax. Discover the endless potential of this remarkable home for multi-family living, income production, or a personal retreat. (id:51532)
Tags
| Property Summary |
|---|
| Building |
|---|
| Level | Rooms | Dimensions |
|---|---|---|
| Main level | Bedroom | 11 ft x 12 ft |
| Bathroom | 4-Piece | |
| Kitchen | 10 ft x 21 ft | |
| Living room | 13 ft x 20 ft | |
| Den | 9 ft x 12 ft | |
| Dining room | 11 ft x 15 ft | |
| Kitchen | 10 ft x 15 ft | |
| Living room | 16 ft x 14 ft | |
| Entrance | 5 ft x 14 ft | |
| Laundry room | 6 ft x 7 ft | |
| Bathroom | 4-Piece | |
| Ensuite | 3-Piece | |
| Primary Bedroom | 12 ft x 16 ft | |
| Bedroom | 10 ft x 9 ft | |
| Bedroom | 12 ft x 10 ft | |
| Auxiliary Building | Other | 15 ft x 7 ft |
| Other | 12 ft x 7 ft | |
| Other | 26 ft x 9 ft | |
| Bedroom | 10 ft x 12 ft | |
| Bathroom | 2-Piece | |
| Bedroom | 10 ft x 12 ft | |
| Living room | 15 ft x 9 ft | |
| Bathroom | 4-Piece |
| Features | |||||
|---|---|---|---|---|---|
| Acreage | Southern exposure | Other | |||
| Refrigerator | Stove | Washer | |||
| Dryer | None | ||||


































































































