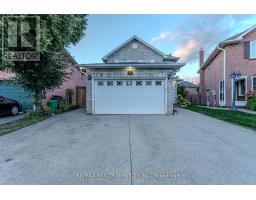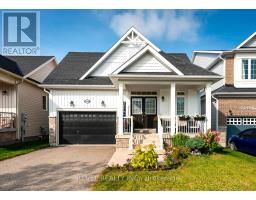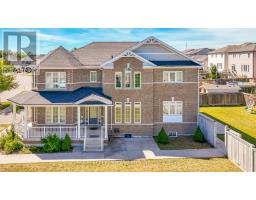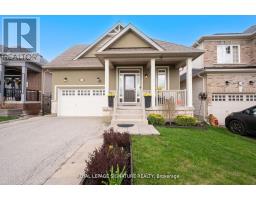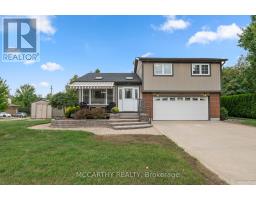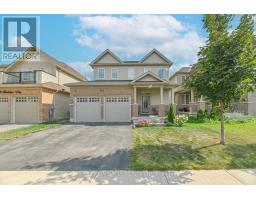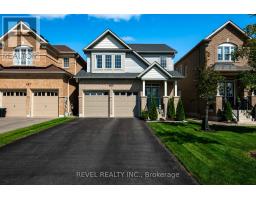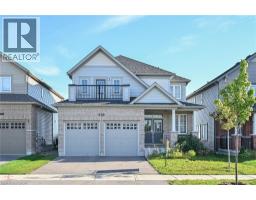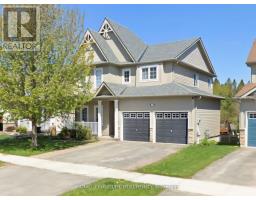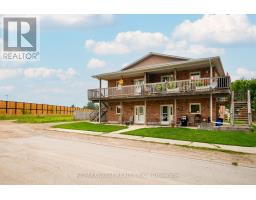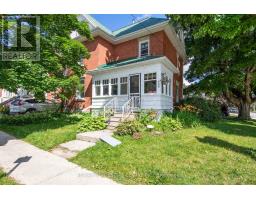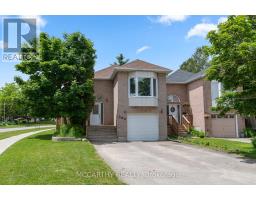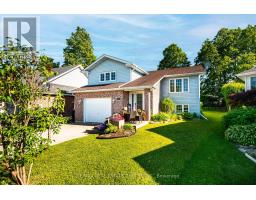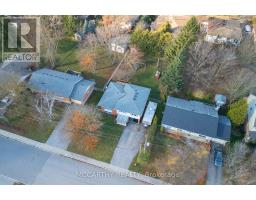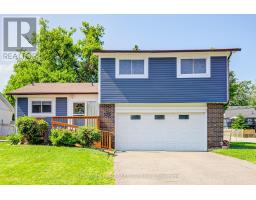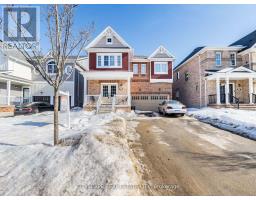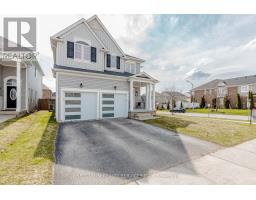125 MORDEN DRIVE, Shelburne, Ontario, CA
Address: 125 MORDEN DRIVE, Shelburne, Ontario
8 Beds4 Baths3000 sqftStatus: Buy Views : 28
Price
$899,000
Summary Report Property
- MKT IDX12458893
- Building TypeHouse
- Property TypeSingle Family
- StatusBuy
- Added3 days ago
- Bedrooms8
- Bathrooms4
- Area3000 sq. ft.
- DirectionNo Data
- Added On12 Oct 2025
Property Overview
This is a very well maintained and well kept beautiful 4 bedroom fully detached home with 4 bedrooms, two separate entrance to basement which is complete with a separate bedrooms, rough in kitchen in basement. The center island offers the perfect spot to pull up a stool to enjoy breakfasts on those busy morning, along with space for an everyday dining area overlooking the backyard. Up the hardwood staircase, four generously sized bedrooms await, each offering a peaceful retreat for rest and rejuvenation! Backyard is a canvas for your family's adventures whether it's summer barbecues, children's playtime, or simply enjoying a quiet evening under the stars. Four bedrooms in the basement can accommodate kids and visitors. (id:51532)
Tags
| Property Summary |
|---|
Property Type
Single Family
Building Type
House
Storeys
2
Square Footage
3000 - 3500 sqft
Community Name
Shelburne
Title
Freehold
Land Size
40.1 x 110 FT
Parking Type
Attached Garage,Garage
| Building |
|---|
Bedrooms
Above Grade
4
Below Grade
4
Bathrooms
Total
8
Partial
1
Interior Features
Appliances Included
Water Heater
Flooring
Hardwood
Basement Features
Separate entrance
Basement Type
N/A (Finished)
Building Features
Features
Flat site, Carpet Free
Foundation Type
Concrete
Style
Detached
Square Footage
3000 - 3500 sqft
Rental Equipment
Water Heater
Building Amenities
Fireplace(s)
Structures
Patio(s)
Heating & Cooling
Cooling
Central air conditioning
Heating Type
Forced air
Utilities
Water
Municipal water
Exterior Features
Exterior Finish
Brick
Parking
Parking Type
Attached Garage,Garage
Total Parking Spaces
6
| Land |
|---|
Lot Features
Fencing
Fenced yard
| Level | Rooms | Dimensions |
|---|---|---|
| Second level | Bathroom | 2.6 m x 2.3 m |
| Bedroom 4 | 4.3 m x 3.7 m | |
| Primary Bedroom | 5.5 m x 5.3 m | |
| Bathroom | 4.2 m x 2.8 m | |
| Bedroom 2 | 3.9 m x 4.9 m | |
| Bedroom 3 | 3.9 m x 4.5 m | |
| Main level | Kitchen | 12.46 m x 5.65 m |
| Dining room | 5.3 m x 4.2 m | |
| Den | 4.2 m x 3.5 m | |
| Bathroom | 1.7 m x 1.6 m | |
| Living room | 5.65 m x 4.3 m | |
| Other | Mud room | 4 m x 3 m |
| Features | |||||
|---|---|---|---|---|---|
| Flat site | Carpet Free | Attached Garage | |||
| Garage | Water Heater | Separate entrance | |||
| Central air conditioning | Fireplace(s) | ||||




















































