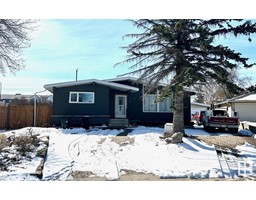1039 MOYER DR Westboro, Sherwood Park, Alberta, CA
Address: 1039 MOYER DR, Sherwood Park, Alberta
Summary Report Property
- MKT IDE4432993
- Building TypeHouse
- Property TypeSingle Family
- StatusBuy
- Added22 hours ago
- Bedrooms4
- Bathrooms3
- Area1330 sq. ft.
- DirectionNo Data
- Added On27 Apr 2025
Property Overview
Welcome to this spacious bungalow nestled in a quiet, charming neighborhood! With 1330 sqft, this home features 4 bedrooms on the main floor, a central kitchen, and a large dining area, offering plenty of room for family gatherings and entertaining. The primary bedroom includes access to a 2-piece ensuite that holds potential for expansion. You'll also find an additional 4-piece bath and three more bedrooms on the main level. The basement is your canvas, already framed for two family rooms and a den, allowing you to customize it to your liking. The insulated garage measures 24.5' x 24' and has a gas line for heating. Enjoy mature landscaping with perennial flowers and fruitful plants, including chives, strawberries, raspberries, rhubarb, and horseradish. Recent updates include a newer roof and a serviced furnace, ensuring peace of mind. Conveniently located near schools, playgrounds, an outdoor rink, and shopping. (id:51532)
Tags
| Property Summary |
|---|
| Building |
|---|
| Land |
|---|
| Level | Rooms | Dimensions |
|---|---|---|
| Basement | Family room | 6.09 m x 5.74 m |
| Den | 3.28 m x 3.27 m | |
| Storage | Measurements not available | |
| Utility room | Measurements not available | |
| Storage | Measurements not available | |
| Main level | Living room | 5.49 m x 3.68 m |
| Dining room | 2.74 m x 3.79 m | |
| Kitchen | 5.4 m x 2.97 m | |
| Primary Bedroom | 4.25 m x 3.51 m | |
| Bedroom 2 | 2.57 m x 3.54 m | |
| Bedroom 3 | 3.54 m x 2.58 m | |
| Bedroom 4 | 3.04 m x 2.5 m |
| Features | |||||
|---|---|---|---|---|---|
| No back lane | No Animal Home | No Smoking Home | |||
| Detached Garage | Oversize | Dishwasher | |||
| Dryer | Refrigerator | Stove | |||
| Washer | Window Coverings | ||||

























































