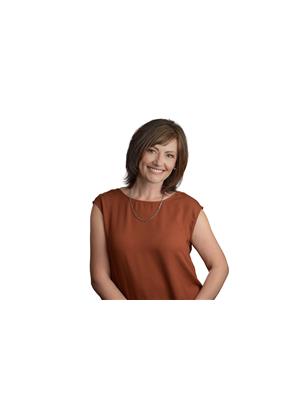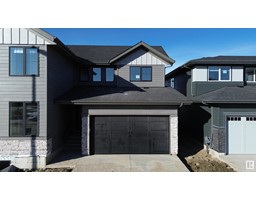#13 7 CRANFORD WY Durham Town Square, Sherwood Park, Alberta, CA
Address: #13 7 CRANFORD WY, Sherwood Park, Alberta
Summary Report Property
- MKT IDE4430432
- Building TypeRow / Townhouse
- Property TypeSingle Family
- StatusBuy
- Added1 days ago
- Bedrooms1
- Bathrooms2
- Area1047 sq. ft.
- DirectionNo Data
- Added On14 Apr 2025
Property Overview
Adorable and affordable! Make the perfect downsize to this bungalow style condo in the heart of Sherwood Park. With a convenient location that’s close to shopping, services & restaurants. You’ll love the hardwood and the vaulted open floorplan that offers flexible furniture options. Sunny front bay window overlooking the living room & dining room lets plenty of light in. The kitchen at the back of the home features stainless steel appliances, along with a breakfast nook, and pocket doors leading to a den/sitting room. Step out the garden doors from the kitchen to the large back deck (painted 2024) with a BBQ gasline. Featuring a main floor laundry room, a full bath, & primary bedroom with its own three piece ensuite. Downstairs you’ll find a large rec room with finished ceiling & walls, just awaiting flooring. Tons of storage in the utility room. Plus extra storage in the oversized single attached garage, perfect in winter time. Sunrise Village is for residents aged 45 or better. (id:51532)
Tags
| Property Summary |
|---|
| Building |
|---|
| Level | Rooms | Dimensions |
|---|---|---|
| Basement | Recreation room | Measurements not available |
| Main level | Living room | 13'9 x 15'2 |
| Dining room | 13'9 x 8'1 | |
| Kitchen | 11'8 x 10'9 | |
| Den | 9 m x Measurements not available | |
| Primary Bedroom | 12'1 x 14'1 | |
| Breakfast | Measurements not available | |
| Laundry room | 6'10 x 5'4 |
| Features | |||||
|---|---|---|---|---|---|
| Cul-de-sac | No back lane | No Animal Home | |||
| No Smoking Home | Oversize | Attached Garage | |||
| Dishwasher | Garage door opener remote(s) | Garage door opener | |||
| Garburator | Microwave Range Hood Combo | Refrigerator | |||
| Washer/Dryer Stack-Up | Stove | Central Vacuum | |||
| Window Coverings | |||||








































































