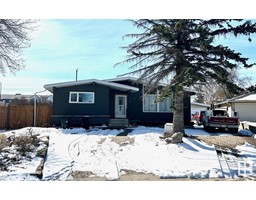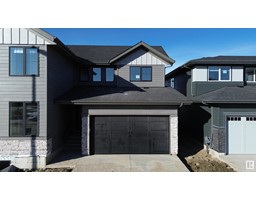#408 500 PALISADES WY Centennial Village, Sherwood Park, Alberta, CA
Address: #408 500 PALISADES WY, Sherwood Park, Alberta
Summary Report Property
- MKT IDE4429641
- Building TypeApartment
- Property TypeSingle Family
- StatusBuy
- Added7 days ago
- Bedrooms2
- Bathrooms2
- Area1039 sq. ft.
- DirectionNo Data
- Added On08 Apr 2025
Property Overview
TOP FLOOR-SOUTH FACING unit with TWO titled, side-by-side heated parking stalls large enough to fit a 1-ton truck! This impressive home located in Palisades on the Ravine-a quiet, well managed, adult (18+) CONCRETE building situated next to the scenic trails of Centennial Park & just a short stroll to Millennium Place. This air-conditioned unit offers a spacious 2-bedroom + den floorplan featuring bedrooms on opposite sides of the unit for maximum privacy. The kitchen is designed for both function & entertaining with a large island w/ bar seating, plus a walk-in pantry for extra storage. The primary suite features a walk-through closet & private ensuite w/ a large walk-in shower. Laundry in suite. Residents also enjoy access to a fully equipped FITNESS center and a stylish SOCIAL lounge with a pool table, kitchen, wet bar, and gathering space. (id:51532)
Tags
| Property Summary |
|---|
| Building |
|---|
| Level | Rooms | Dimensions |
|---|---|---|
| Main level | Living room | 3.76 m x 3.94 m |
| Dining room | 2.93 m x 5.12 m | |
| Kitchen | 2.89 m x 2.99 m | |
| Den | 2 m x 2.39 m | |
| Primary Bedroom | 3.88 m x 3.28 m | |
| Bedroom 2 | 3.87 m x 3.19 m |
| Features | |||||
|---|---|---|---|---|---|
| Ravine | Indoor | Parkade | |||
| Underground | Dishwasher | Microwave Range Hood Combo | |||
| Refrigerator | Washer/Dryer Stack-Up | Stove | |||
| Window Coverings | Central air conditioning | Ceiling - 9ft | |||
| Vinyl Windows | |||||



























































