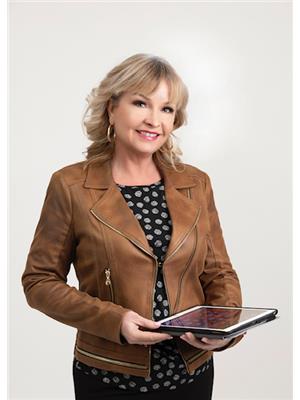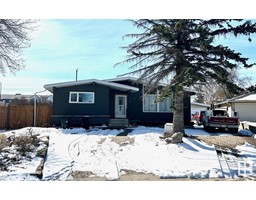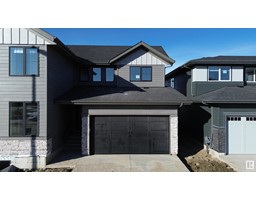69 Heron RD Brentwood (Sherwood Park), Sherwood Park, Alberta, CA
Address: 69 Heron RD, Sherwood Park, Alberta
Summary Report Property
- MKT IDE4427145
- Building TypeDuplex
- Property TypeSingle Family
- StatusBuy
- Added1 days ago
- Bedrooms3
- Bathrooms2
- Area1003 sq. ft.
- DirectionNo Data
- Added On15 Apr 2025
Property Overview
Amazing location across from trees and park! This extensively renovated half duplex has received many quality upgrades over the years, inside and out! Gorgeous curb appeal with exposed aggregate sidewalk and driveway, beautiful perennials and updated siding, windows (2012) and shingles (2010). Step inside and enjoy the elegant kitchen (2010) with floor to ceiling cupboards, dinette, and stainless appliances (New d/w in 2024). All the flooring has been upgraded with new trim, and fresh paint throughout. Livingroom has a delightful bay window to take in the view. There are 3 bedrooms down the hall with SOLID CORE doors and newer windows (2005). Bath is updated and well-maintained. One of the bedrooms has stackable washer / dryer with option to take out to free up closet space. Downstairs there is an open rec room, 3 pc bath, full laundry and 2 potential BRs. There is a small workshop, newer furnace and HWT (2023) and electrical upgrades (2010). Private backyard with 2 storage sheds. Just perfect! (id:51532)
Tags
| Property Summary |
|---|
| Building |
|---|
| Land |
|---|
| Level | Rooms | Dimensions |
|---|---|---|
| Lower level | Family room | 3.18 m x 6.35 m |
| Den | 3.2 m x 3.3 m | |
| Laundry room | 2.11 m x 3.02 m | |
| Main level | Living room | 2.67 m x 3.76 m |
| Dining room | 1.83 m x 3.55 m | |
| Kitchen | 2.71 m x 3.32 m | |
| Bedroom 2 | 2.54 m x 4.57 m | |
| Bedroom 3 | 2.27 m x 3.25 m | |
| Breakfast | 1.78 m x 2.27 m | |
| Upper Level | Primary Bedroom | 3.48 m x 4.4 m |
| Features | |||||
|---|---|---|---|---|---|
| Private setting | Treed | Flat site | |||
| No back lane | Park/reserve | Parking Pad | |||
| Dishwasher | Dryer | Microwave | |||
| Refrigerator | Washer/Dryer Stack-Up | Storage Shed | |||
| Stove | Central Vacuum | Washer | |||
| Central air conditioning | Vinyl Windows | ||||



























































