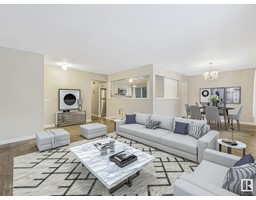189 Sunland Way Summerwood, Sherwood Park, Alberta, CA
Address: 189 Sunland Way, Sherwood Park, Alberta
Summary Report Property
- MKT IDE4415777
- Building TypeHouse
- Property TypeSingle Family
- StatusBuy
- Added8 weeks ago
- Bedrooms3
- Bathrooms3
- Area1477 sq. ft.
- DirectionNo Data
- Added On11 Dec 2024
Property Overview
Welcome to elegance and efficiency, The Sansa, crafted meticulously by Sterling Homes, majestically located in the sought-after community of Summerwood Sherwood Park. The main floor showcases Luxury Vinyl Plank Flooring and graced with generous natural light through a large front window. The inviting foyer, with a convenient coat closet, leads to a cozy great room and open concept dining area. Enjoy culinary delights in the well-designed L-shaped kitchen featuring quartz countertops, Thermofoil cabinets, a quartz backsplash, over the range microwave, Silgranit sink, an island with an eating ledge and subtle pendant and recessed lighting. A convenient half bath by the rear entry opens to a large backyard and parking pad, suitable for a future detached two-car garage. Upstairs, discover an open loft area, laundry area and a luminous master suite with a generous walk-in closet and 3-piece ensuite with a stand-up shower. Two additional bedrooms and a main 3-piece bath complete this level. The home includes an (id:51532)
Tags
| Property Summary |
|---|
| Building |
|---|
| Level | Rooms | Dimensions |
|---|---|---|
| Main level | Kitchen | 4.15 m x 5.3 m |
| Breakfast | 3.69 m x 2.8 m | |
| Great room | 3.23 m x 4.69 m | |
| Upper Level | Primary Bedroom | 3.29 m x 3.66 m |
| Bedroom 2 | 2.87 m x 2.47 m | |
| Bedroom 3 | 2.87 m x 2.47 m | |
| Loft | 2.35 m x 2.26 m |
| Features | |||||
|---|---|---|---|---|---|
| Flat site | No back lane | Closet Organizers | |||
| No Animal Home | No Smoking Home | Detached Garage | |||
| Dishwasher | Dryer | Refrigerator | |||
| Stove | Washer | Ceiling - 9ft | |||

































