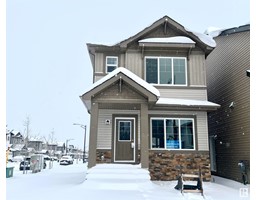#102 10630 78 AV NW Queen Alexandra, Edmonton, Alberta, CA
Address: #102 10630 78 AV NW, Edmonton, Alberta
2 Beds2 Baths947 sqftStatus: Buy Views : 486
Price
$200,000
Summary Report Property
- MKT IDE4413028
- Building TypeApartment
- Property TypeSingle Family
- StatusBuy
- Added18 weeks ago
- Bedrooms2
- Bathrooms2
- Area947 sq. ft.
- DirectionNo Data
- Added On07 Dec 2024
Property Overview
Welcome to this beautiful 947 SqFt main-floor condo in Queen Alexandra, offering 2 spacious bedrooms and 2 full bathrooms. With 9-foot ceilings and a cozy gas fireplace, the airy living room is perfect for both relaxation and entertaining. The open-concept kitchen and dining area ensure seamless flow for daily living and gatherings. The primary suite features a generous walk-in closet and a luxurious en-suite with double sinks. Step outside to your private covered terrace, complete with a natural gas hookup for your BBQ. Enjoy the convenience of in-suite laundry, underground heated parking, and close proximity to the University of Alberta, Whyte Avenue, the River Valley, shopping, and dining. ALL THIS HOME NEEDS IS YOU! (id:51532)
Tags
| Property Summary |
|---|
Property Type
Single Family
Building Type
Apartment
Square Footage
947.2241 sqft
Title
Condominium/Strata
Neighbourhood Name
Queen Alexandra
Built in
2004
Parking Type
Heated Garage,Stall,Underground
| Building |
|---|
Bathrooms
Total
2
Interior Features
Appliances Included
Dishwasher, Dryer, Intercom, Microwave Range Hood Combo, Refrigerator, Stove, Washer, Window Coverings
Basement Type
None
Building Features
Features
Flat site
Square Footage
947.2241 sqft
Fire Protection
Sprinkler System-Fire
Building Amenities
Ceiling - 9ft, Vinyl Windows
Heating & Cooling
Heating Type
Forced air
Maintenance or Condo Information
Maintenance Fees
$730.79 Monthly
Maintenance Fees Include
Exterior Maintenance, Heat, Insurance, Landscaping, Other, See Remarks, Property Management, Water
Parking
Parking Type
Heated Garage,Stall,Underground
Total Parking Spaces
1
| Level | Rooms | Dimensions |
|---|---|---|
| Main level | Living room | 3.82 m x 4.97 m |
| Kitchen | 3.82 m x 3.07 m | |
| Primary Bedroom | 3.42 m x 3.92 m | |
| Bedroom 2 | 3.1 m x 3.26 m |
| Features | |||||
|---|---|---|---|---|---|
| Flat site | Heated Garage | Stall | |||
| Underground | Dishwasher | Dryer | |||
| Intercom | Microwave Range Hood Combo | Refrigerator | |||
| Stove | Washer | Window Coverings | |||
| Ceiling - 9ft | Vinyl Windows | ||||




















































