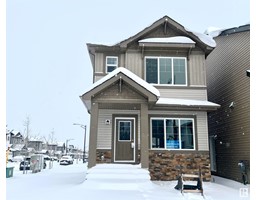#408 16235 51 ST NW Hollick-Kenyon, Edmonton, Alberta, CA
Address: #408 16235 51 ST NW, Edmonton, Alberta
Summary Report Property
- MKT IDE4419961
- Building TypeApartment
- Property TypeSingle Family
- StatusBuy
- Added9 weeks ago
- Bedrooms2
- Bathrooms2
- Area914 sq. ft.
- DirectionNo Data
- Added On06 Feb 2025
Property Overview
Welcome to this charming 2-bedroom, 2-bathroom condo, offering a perfect blend of comfort and convenience. The open floor plan creates a spacious, airy feel throughout, ideal for both everyday living and entertaining. The kitchen boasts elegant granite and quartz countertops, paired with modern stainless steel appliances for a sleek, contemporary look. The primary suite features a generous walk-in closet-providing ample storage space. Enjoy cozy evenings by the fireplace in the living area-adding warmth and ambiance. The property is impeccably maintained, with beautifully landscaped grounds that enhance its appeal. Situated in a quiet, friendly neighbourhood, you'll appreciate the peace and privacy, while still being within walking distance to local parks. With easy access to major roadways, commuting is a breeze. This condo combines style, functionality, and an unbeatable location All this home needs is YOU! (id:51532)
Tags
| Property Summary |
|---|
| Building |
|---|
| Level | Rooms | Dimensions |
|---|---|---|
| Main level | Living room | 3.51 m x 5.35 m |
| Dining room | 3.09 m x 2.59 m | |
| Kitchen | 2.79 m x 2.38 m | |
| Primary Bedroom | 3.46 m x 3.79 m | |
| Bedroom 2 | 3.33 m x 2.96 m | |
| Laundry room | 1.96 m x 1.63 m |
| Features | |||||
|---|---|---|---|---|---|
| Parkade | Underground | Dishwasher | |||
| Dryer | Hood Fan | Refrigerator | |||
| Stove | Washer | Window Coverings | |||
| Central air conditioning | |||||




































































