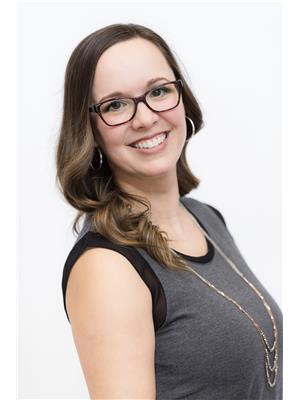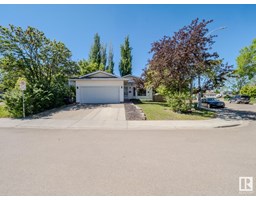428 NORWAY CR Nottingham, Sherwood Park, Alberta, CA
Address: 428 NORWAY CR, Sherwood Park, Alberta
Summary Report Property
- MKT IDE4444663
- Building TypeHouse
- Property TypeSingle Family
- StatusBuy
- Added4 days ago
- Bedrooms6
- Bathrooms4
- Area2093 sq. ft.
- DirectionNo Data
- Added On30 Jun 2025
Property Overview
Enter through the extra wide front door to the large foyer, and feel the immediate tranquility wash over you - you're home. A showstopper kitchen immediately welcomes you, featuring a nearly 9' island, gorgeous QUARTZ countertops, GAS COOKTOP, and high-end appliances. Find your perfect temperature with CENTRAL A/C or gather around the GAS FIREPLACE with elegant stone surround. Discover the convenience of a RARE MAIN FLOOR BEDROOM plus a FLEX SPACE. Main floor and basement offer LUXURY VINYL PLANK FLOORING throughout. Upstairs, 3 well-sized bedrooms await, including a primary suite with huge WALK-IN CLOSET and 4-piece ensuite. Expand your living with 2 additional bedrooms (with potential for ensuite in one), a large rec room, 3-piece bath and plenty of storage in the basement. Plus, oversized insulated double attached garage, expansive deck, and patio w/ hot tub hookup. This incredibly well-maintained gem sits tucked off the street, just around the corner from Rainbow Junction Park in desirable Nottingham. (id:51532)
Tags
| Property Summary |
|---|
| Building |
|---|
| Land |
|---|
| Level | Rooms | Dimensions |
|---|---|---|
| Basement | Family room | 7.52 m x 5.93 m |
| Bedroom 4 | 2.98 m x 4.16 m | |
| Bedroom 5 | 4.03 m x 3.51 m | |
| Main level | Living room | 5.73 m x 5.02 m |
| Dining room | 2.67 m x 3.02 m | |
| Kitchen | 4.75 m x 3.03 m | |
| Den | 3.72 m x 3.21 m | |
| Bedroom 6 | 4.05 m x 2.79 m | |
| Upper Level | Primary Bedroom | 4.53 m x 3.89 m |
| Bedroom 2 | 3.09 m x 3.72 m | |
| Bedroom 3 | 2.78 m x 4.05 m |
| Features | |||||
|---|---|---|---|---|---|
| Flat site | No back lane | Exterior Walls- 2x6" | |||
| No Smoking Home | Attached Garage | Oversize | |||
| Dishwasher | Dryer | Garage door opener remote(s) | |||
| Garage door opener | Hood Fan | Oven - Built-In | |||
| Microwave | Refrigerator | Stove | |||
| Washer | Window Coverings | See remarks | |||
| Central air conditioning | Vinyl Windows | ||||





















































































