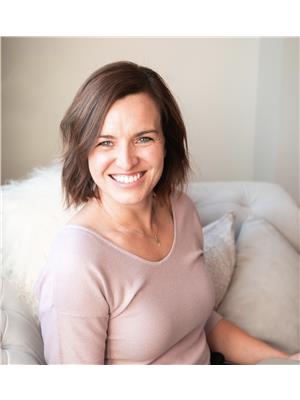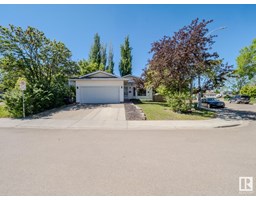7 HUDSON CR Heritage Hills, Sherwood Park, Alberta, CA
Address: 7 HUDSON CR, Sherwood Park, Alberta
Summary Report Property
- MKT IDE4444231
- Building TypeHouse
- Property TypeSingle Family
- StatusBuy
- Added2 days ago
- Bedrooms3
- Bathrooms4
- Area1850 sq. ft.
- DirectionNo Data
- Added On02 Jul 2025
Property Overview
Meticulously Maintained in Heritage Hills! Nestled in a quiet cul-de-sac just steps from the brand-new elementary school, this 1.5-storey gem offers space, charm, and thoughtful updates throughout. The main floor features soaring vaulted ceilings in the living room, a refreshed eat-in kitchen with stainless steel appliances, hardwood floors and quartz countertops, a formal dining area, and a cozy sitting room featuring a wood burning fireplace, perfect for family gatherings. Upstairs you'll find three spacious bedrooms, including a massive primary suite with generous closet space and a private 3-piece ensuite with practical vanity. The fully finished basement offers a rec room, gym or den area, a 3-piece bath, and ample storage. Outside is a true retreat—lush garden beds, a tranquil water feature, and a two-tier composite deck with a pergola for shade, all backing onto a walking path that leads straight to school. A rare find in one of Sherwood Park’s most sought-after neighbourhoods! (id:51532)
Tags
| Property Summary |
|---|
| Building |
|---|
| Land |
|---|
| Level | Rooms | Dimensions |
|---|---|---|
| Lower level | Den | 3.71 m x 4.47 m |
| Recreation room | 6.68 m x 5.79 m | |
| Main level | Living room | 3.68 m x 4.34 m |
| Dining room | 3.2 m x 2.97 m | |
| Kitchen | 3.66 m x 2.97 m | |
| Family room | 3.91 m x 4.88 m | |
| Upper Level | Primary Bedroom | 6.32 m x 7.95 m |
| Bedroom 2 | 3.35 m x 3.37 m | |
| Bedroom 3 | 3.43 m x 3.05 m |
| Features | |||||
|---|---|---|---|---|---|
| Cul-de-sac | Attached Garage | Dishwasher | |||
| Dryer | Freezer | Garage door opener remote(s) | |||
| Garage door opener | Microwave Range Hood Combo | Refrigerator | |||
| Stove | Washer | Window Coverings | |||
| Central air conditioning | Vinyl Windows | ||||








































































