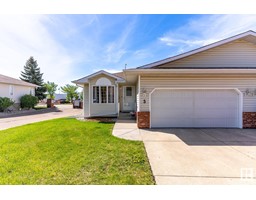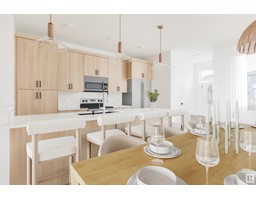84 CARMEL RD Craigavon, Sherwood Park, Alberta, CA
Address: 84 CARMEL RD, Sherwood Park, Alberta
Summary Report Property
- MKT IDE4433119
- Building TypeHouse
- Property TypeSingle Family
- StatusBuy
- Added3 weeks ago
- Bedrooms4
- Bathrooms3
- Area2496 sq. ft.
- DirectionNo Data
- Added On08 May 2025
Property Overview
Can you find a better location in the heart of Sh. Park!? Large lot situated in a premium center island cul-de sac in the desirable and family friendly community of Craigavon. Almost 2500 sq/ft of AG living space with a TRIPLE ATTACHED INSULATED GARAGE. 4 beds (main fl. bed. also perfect for office space), and 2 1/2 baths, with roughed in plumbing in the bsmnt. Impressive and spacious layout with 2 living spaces on the main floor (FR w/ gas lit, brick surround wood F/P). This is an immaculately kept & maintained property with many key upgrades/improvements incl: kitchen (lighting, counters, backsplash, all appliances), newer windows, LR hardwood flooring, roof and eaves (50 YEAR SHINGLES w/ metal valleys - 2014), upstairs carpets (4 years), floating front sun deck, press. treated multi level rear deck w/ NG, garage doors. Exquisite primary ensuite renovation with glass/tiled shower and luxury stand alone soaker tub. 2 newer HE furnaces (under 10 years old). Perfect for the established OR growing family!! (id:51532)
Tags
| Property Summary |
|---|
| Building |
|---|
| Land |
|---|
| Level | Rooms | Dimensions |
|---|---|---|
| Main level | Living room | Measurements not available |
| Dining room | Measurements not available | |
| Kitchen | Measurements not available | |
| Family room | Measurements not available | |
| Bedroom 2 | 15'7" x 13' | |
| Bedroom 4 | 11'10" x 10' | |
| Laundry room | Measurements not available | |
| Mud room | Measurements not available | |
| Upper Level | Primary Bedroom | 15'4" x 15'2" |
| Bedroom 3 | 12'1" x 10'5" |
| Features | |||||
|---|---|---|---|---|---|
| Cul-de-sac | No back lane | No Smoking Home | |||
| Attached Garage | Dishwasher | Dryer | |||
| Fan | Freezer | Garage door opener remote(s) | |||
| Garage door opener | Microwave Range Hood Combo | Central Vacuum | |||
| Washer | Window Coverings | Refrigerator | |||
| Vinyl Windows | |||||



































































