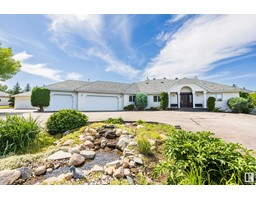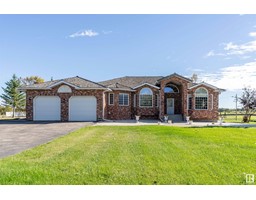#37, 51218 RGE RD 214 Le Bel Abri, Rural Strathcona County, Alberta, CA
Address: #37, 51218 RGE RD 214, Rural Strathcona County, Alberta
Summary Report Property
- MKT IDE4430856
- Building TypeHouse
- Property TypeSingle Family
- StatusBuy
- Added6 weeks ago
- Bedrooms4
- Bathrooms4
- Area3024 sq. ft.
- DirectionNo Data
- Added On15 Apr 2025
Property Overview
Feel the peace and serenity in this lovely 13.69 ACRE LAKEFRONT COUNTRY ESTATE nestled on Cooking Lake. The recently completed home and shop (2023) are the epitome of modern, luxury country living. A perfect combination of privacy & convenience, w/ 15 min access to Sher. Park & Edmonton. Surrounded by the sights and sounds of nature and abundant wildlife, a peaceful stroll brings you to the lakeshore. BUILT WITHOUT COMPROMISE. Seldom found, the level of craftsmanship and finish in this charming and spacious carriage style home is remarkable. Natural light and outdoor access is the theme throughout this 4 bed, 3.5 bath masterpiece. Luxury ensuite, & 4303 sq/ft of fin. living space. Fully equipped 1 bed In-Law Suite with sep. entrance. Natural materials, solid wood doors, top of the line Euroline windows, att. dbl. garage. Separate studio (part. comp - w/power, gas, internet) and adj. garden, accentuate the recreational outdoor space. MUST BE SEEN TO APPRECIATE this stunning home and idyllic location! (id:51532)
Tags
| Property Summary |
|---|
| Building |
|---|
| Land |
|---|
| Level | Rooms | Dimensions |
|---|---|---|
| Lower level | Bedroom 4 | 11'1" x 12'3" |
| Second Kitchen | Measurements not available | |
| Laundry room | Measurements not available | |
| Main level | Living room | Measurements not available |
| Dining room | Measurements not available | |
| Kitchen | Measurements not available | |
| Family room | Measurements not available | |
| Den | Measurements not available | |
| Upper Level | Primary Bedroom | 23'3" x 15'4" |
| Bedroom 2 | 12'7" x 13'6" | |
| Bedroom 3 | 11' x 13'4" | |
| Laundry room | Measurements not available | |
| Hobby room | Measurements not available |
| Features | |||||
|---|---|---|---|---|---|
| Flat site | No back lane | Closet Organizers | |||
| No Animal Home | No Smoking Home | Carport | |||
| Attached Garage | Alarm System | Dishwasher | |||
| Garage door opener remote(s) | Garage door opener | Hood Fan | |||
| Storage Shed | Stove | Gas stove(s) | |||
| Central Vacuum | See remarks | Dryer | |||
| Refrigerator | Low | Ceiling - 9ft | |||





































































