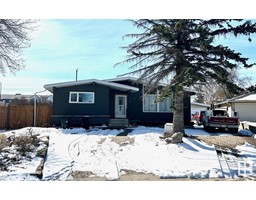88 SUMMERFIELD WD Summerwood, Sherwood Park, Alberta, CA
Address: 88 SUMMERFIELD WD, Sherwood Park, Alberta
Summary Report Property
- MKT IDE4426767
- Building TypeHouse
- Property TypeSingle Family
- StatusBuy
- Added2 weeks ago
- Bedrooms4
- Bathrooms4
- Area1491 sq. ft.
- DirectionNo Data
- Added On06 Apr 2025
Property Overview
Enjoy over 2,000 sq ft of living space, including the finished basement, in this gorgeous 2-storey home backing onto a creek in highly desireable Summerwood! Recently refreshed and in immaculate condition, with over $30,000 spent since 2023 including fresh paint and all new vinyl plank flooring on the open main floor, new appliances and HWT. The bright kitchen has access to the rear deck and a huge window that looks out over greenspace and a walking trail - this home is flooded with light from east and west. Upstairs are three generous bedrooms including the primary with ensuite and walk-in closet. The developed basement includes a fourth bedroom and a 3-pc bath, a family room and laundry (new washing machine in 2024). The detached double garage is accessible from the alley, which runs alongside the creek and walking trail. Excellent neighbours, a sensational quiet location, just blocks from Summerton Spray Park, with great access to major transportation routes. This is a good one! (id:51532)
Tags
| Property Summary |
|---|
| Building |
|---|
| Level | Rooms | Dimensions |
|---|---|---|
| Basement | Family room | 5.4 m x 4.23 m |
| Bedroom 4 | 2.49 m x 3.85 m | |
| Main level | Living room | 4.25 m x 4.28 m |
| Dining room | 2.4 m x 2.74 m | |
| Kitchen | 3.79 m x 3.56 m | |
| Upper Level | Primary Bedroom | 3.84 m x 4.41 m |
| Bedroom 2 | 3.42 m x 2.65 m | |
| Bedroom 3 | 3.44 m x 2.73 m |
| Features | |||||
|---|---|---|---|---|---|
| Lane | Detached Garage | Dishwasher | |||
| Dryer | Microwave Range Hood Combo | Refrigerator | |||
| Stove | Washer | Window air conditioner | |||

















































