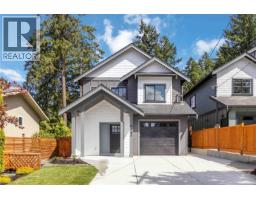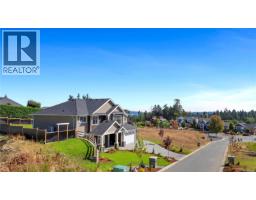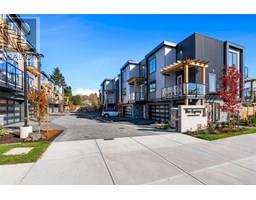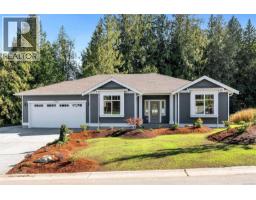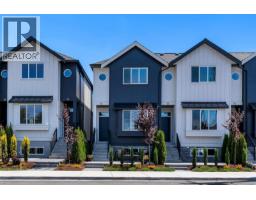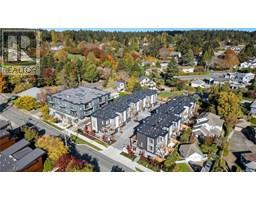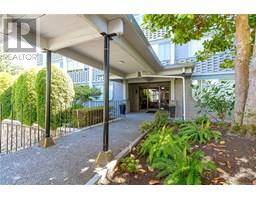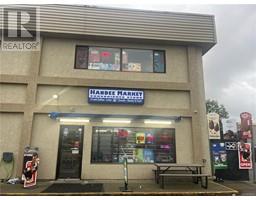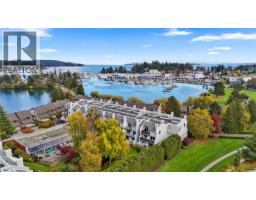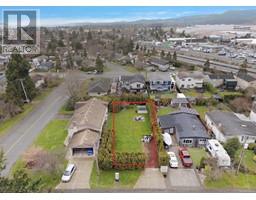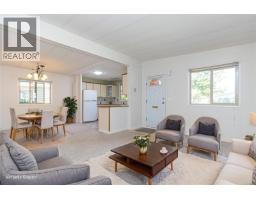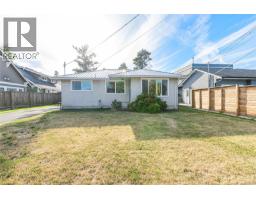2 10145 Fifth St Bayside Towns on Fifth, Sidney, British Columbia, CA
Address: 2 10145 Fifth St, Sidney, British Columbia
Summary Report Property
- MKT ID1007576
- Building TypeRow / Townhouse
- Property TypeSingle Family
- StatusBuy
- Added5 days ago
- Bedrooms4
- Bathrooms4
- Area1529 sq. ft.
- DirectionNo Data
- Added On24 Aug 2025
Property Overview
OPEN HOUSE Saturday 1-3PM. Proud to present The Bayside Towns on Fifth - a curated collection of 16 townhomes in Sidney's most desirable neighbourhoods, ROBERT'S BAY. Offering a modern farmhouse aesthetic & varied layouts appealing to young families through to active retirees. This larger floor plan offers 3 spacious bedrooms on the upper level including the primary with ensuite. 4th bedroom or office located on the lower level with its own 3 pce bath. Light wide-plank hardwood throughout entry and main level plus large picture windows that will keep the home light & bright. Custom white kitchen cabinets with quartz counters, generous island & stainless appliances. Efficient heat pump for year round heating and cooling. In-floor heat in all tiled bathrooms. Interlocking brick, fully fenced southeast facing patio with irrigation. Close to beaches, trails and easy walk to Beacon Ave, this is a 12/10 location! ALL AVAILABLE HOMES NOW HAVE OCCUPANCY & GST INCLUDED IN PURCHASE PRICE! (id:51532)
Tags
| Property Summary |
|---|
| Building |
|---|
| Level | Rooms | Dimensions |
|---|---|---|
| Second level | Bedroom | 10'3 x 9'0 |
| Bathroom | 4-Piece | |
| Bedroom | 11'0 x 9'0 | |
| Ensuite | 3-Piece | |
| Primary Bedroom | 12'3 x 11'6 | |
| Lower level | Bedroom | 8'11 x 8'10 |
| Bathroom | 3-Piece | |
| Main level | Living room | 20'8 x 12'3 |
| Bathroom | 2-Piece | |
| Dining room | 12'1 x 9'4 | |
| Kitchen | 12'1 x 9'0 |
| Features | |||||
|---|---|---|---|---|---|
| Air Conditioned | |||||













































