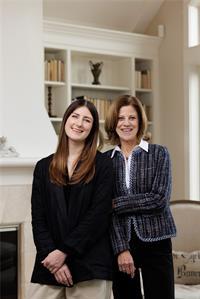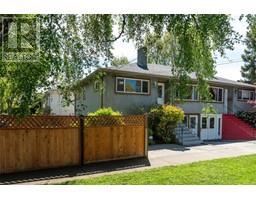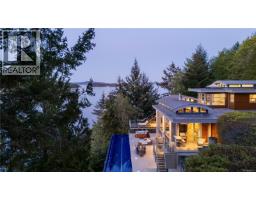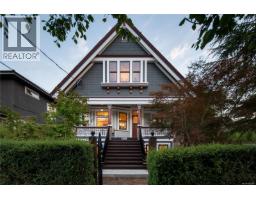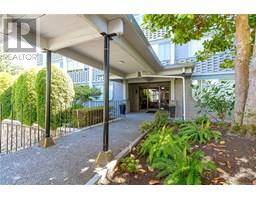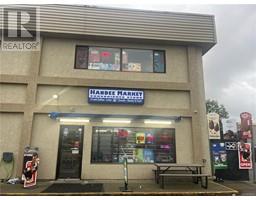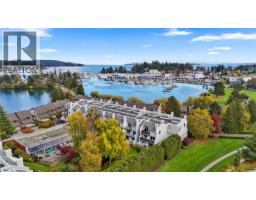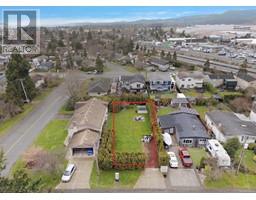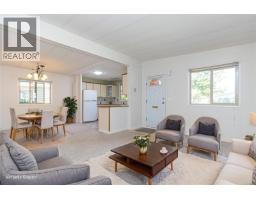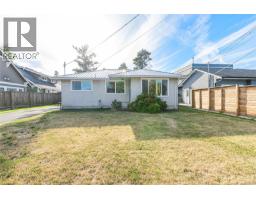202 2550 Bevan Ave Portside, Sidney, British Columbia, CA
Address: 202 2550 Bevan Ave, Sidney, British Columbia
Summary Report Property
- MKT ID1012154
- Building TypeApartment
- Property TypeSingle Family
- StatusBuy
- Added1 weeks ago
- Bedrooms2
- Bathrooms2
- Area1260 sq. ft.
- DirectionNo Data
- Added On28 Aug 2025
Property Overview
Open House: Sun: 1-3 pm Live Portside. Enjoy exceptional walkability and ocean and island views from this sought-after seaside condo, just steps from Beacon Avenue. Thoughtfully updated with 2 bedrooms, 2 bathrooms + den, this well-loved home features a crisp white shaker-style kitchen cabinets with quartz counters and a cozy eating area for casual dining. The formal dining space and inviting living room with focal fireplace create an ideal setting for entertaining or simply enjoying the view. The spacious primary suite boasts a walk-in closet and ensuite bathroom, while the second bedroom is a versatile retreat for guests or a home office, complemented by a fully updated separate bathroom. The oversized deck offers a front-row seat to Beacon Park’s band shell, the Fish Market, & vibrant marine activity. Extensive building upgrades—including new cladding, decks, windows, & roof—provide peace of mind. Secure underground parking, separate storage & pets welcome. Check out the common garden, decks and gym. With an unbeatable location, this is the perfect launchpad for embracing all that Sidney has to offer. (id:51532)
Tags
| Property Summary |
|---|
| Building |
|---|
| Level | Rooms | Dimensions |
|---|---|---|
| Main level | Balcony | 13 ft x 14 ft |
| Balcony | 9 ft x 13 ft | |
| Bathroom | 3-Piece | |
| Bedroom | 9 ft x 12 ft | |
| Ensuite | 4-Piece | |
| Primary Bedroom | 12 ft x 16 ft | |
| Eating area | 9 ft x 7 ft | |
| Kitchen | 8 ft x 11 ft | |
| Dining room | 12 ft x 14 ft | |
| Living room | 12 ft x 17 ft | |
| Den | 6 ft x 7 ft | |
| Entrance | 6 ft x 7 ft |
| Features | |||||
|---|---|---|---|---|---|
| Central location | Other | Rectangular | |||
| Marine Oriented | None | ||||

























































