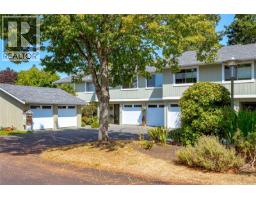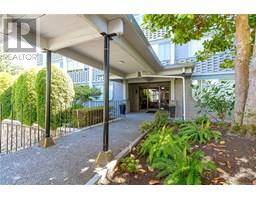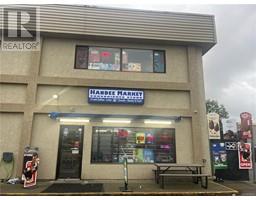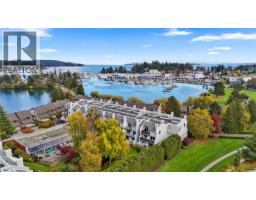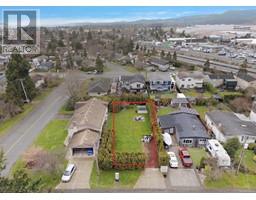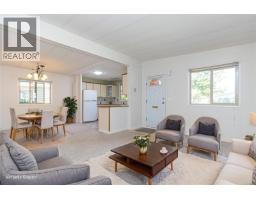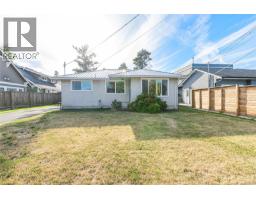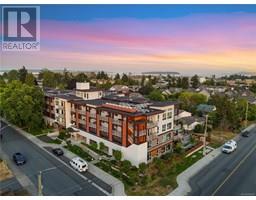204 2421 Sidney Ave Sidney North-East, Sidney, British Columbia, CA
Address: 204 2421 Sidney Ave, Sidney, British Columbia
Summary Report Property
- MKT ID1012685
- Building TypeApartment
- Property TypeSingle Family
- StatusBuy
- Added6 days ago
- Bedrooms2
- Bathrooms2
- Area1332 sq. ft.
- DirectionNo Data
- Added On04 Sep 2025
Property Overview
Open House Sunday 2-4. This 1,332 sq ft corner condo combines natural light, thoughtful updates, and an unbeatable location in downtown Sidney. Surrounded by windows, this home is bright and inviting throughout the day. The renovated kitchen features quartz countertops, stainless steel appliances, and a spacious island that opens to the dining and living areas—ideal for entertaining or simply enjoying everyday living. With two nicely sized bedrooms, two updated bathrooms, and large closets, there’s no shortage of comfort or storage. Step out to not one, but two private balconies where you can enjoy your morning coffee, catch the afternoon sun, or unwind in the evening. Perfectly positioned in the heart of Sidney by the Sea, you’re just steps to shops, cafés, restaurants, and the waterfront. A parking stall is included. Offering space, style, and convenience, this condo is a rare opportunity to own a bright and welcoming home in one of Sidney’s best locations. (id:51532)
Tags
| Property Summary |
|---|
| Building |
|---|
| Level | Rooms | Dimensions |
|---|---|---|
| Main level | Balcony | 9'0 x 7'8 |
| Balcony | 11'5 x 7'8 | |
| Laundry room | 6'10 x 5'2 | |
| Bathroom | 4-Piece | |
| Bedroom | 9'2 x 11'7 | |
| Ensuite | 3-Piece | |
| Primary Bedroom | 19'8 x 11'2 | |
| Living room | 21'0 x 11'8 | |
| Dining room | 10'0 x 10'4 | |
| Kitchen | 14'10 x 17'8 | |
| Entrance | 3'11 x 11'0 |
| Features | |||||
|---|---|---|---|---|---|
| Attached Garage | None | ||||











































