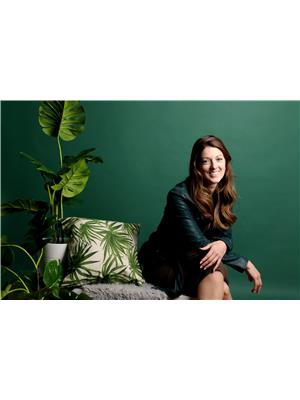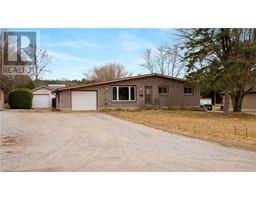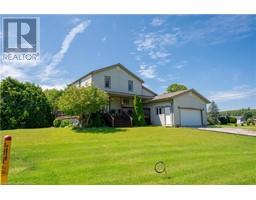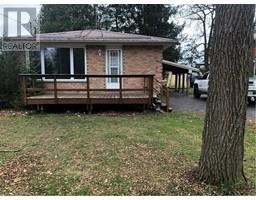15 LANDON Avenue Town of Simcoe, Simcoe, Ontario, CA
Address: 15 LANDON Avenue, Simcoe, Ontario
Summary Report Property
- MKT ID40691972
- Building TypeHouse
- Property TypeSingle Family
- StatusBuy
- Added1 weeks ago
- Bedrooms3
- Bathrooms2
- Area2353 sq. ft.
- DirectionNo Data
- Added On08 Apr 2025
Property Overview
Discover Your Dream Bungalow in One of Simcoe’s Most Desirable Neighborhoods! Don’t miss the opportunity to own this beautifully renovated 2+1 bedroom, 2-bathroom bungalow that’s been thoughtfully designed to suit every stage of life. Main Floor Highlights: Open Concept & Carpet-Free Living: Seamless flow throughout with modern finishes. Stunning Walkout Deck: Step onto the massive 26' x 40' composite deck (new in 2024), perfect for outdoor entertaining. Fully fenced for privacy and equipped with a natural gas BBQ hookup. Kitchen: Featuring a breakfast bar, and all-new appliances (2024), making hosting a breeze. Spacious Bedrooms: The oversized master bedroom boasts double closets and dual access doors, while the second bedroom offers plenty of space for your needs. Main Floor Convenience: Enjoy the ease of main-level laundry and all amenities within reach. Lower Level Comfort: Expansive Finished Basement: Includes an additional bedroom, bathroom, and customizable living space for relaxation, entertainment, or a home office. Recent Upgrades (2024): New HVAC furnace, central air, and hot water heater owned for peace of mind. New matching kitchen appliances Prime Location: Situated close to schools, parks, and major amenities, this home is perfect for families, downsizers, or anyone seeking a balance of comfort and convenience. Don't wait—your dream home is here! Call today to schedule your private showing. (id:51532)
Tags
| Property Summary |
|---|
| Building |
|---|
| Land |
|---|
| Level | Rooms | Dimensions |
|---|---|---|
| Basement | Wine Cellar | 5'6'' x 5'5'' |
| Storage | 14'8'' x 7'11'' | |
| Utility room | 12'5'' x 11'5'' | |
| 3pc Bathroom | 6'6'' x 8'10'' | |
| Recreation room | 20'4'' x 29'1'' | |
| Bedroom | 16'10'' x 8'8'' | |
| Main level | Living room | 14'6'' x 10'11'' |
| Dining room | 13'3'' x 15'1'' | |
| Kitchen | 14'4'' x 10'1'' | |
| 4pc Bathroom | 5'0'' x 11'1'' | |
| Bedroom | 11'1'' x 12'0'' | |
| Primary Bedroom | 21'3'' x 10'7'' |
| Features | |||||
|---|---|---|---|---|---|
| Paved driveway | Automatic Garage Door Opener | Attached Garage | |||
| Dishwasher | Dryer | Refrigerator | |||
| Stove | Water softener | Washer | |||
| Window Coverings | Central air conditioning | ||||





























































