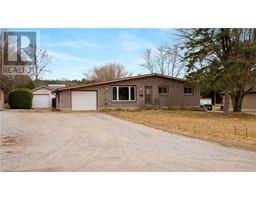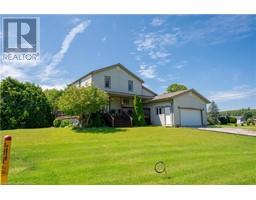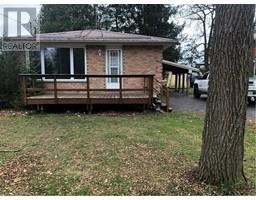19 HOMEWOOD Avenue Town of Simcoe, Simcoe, Ontario, CA
Address: 19 HOMEWOOD Avenue, Simcoe, Ontario
Summary Report Property
- MKT ID40715127
- Building TypeHouse
- Property TypeSingle Family
- StatusBuy
- Added1 weeks ago
- Bedrooms3
- Bathrooms2
- Area1650 sq. ft.
- DirectionNo Data
- Added On09 Apr 2025
Property Overview
You'll want to check this one out! At 19 Homewood Ave you'll find an updated raised bungalow central to schools, the Lynn Valley Trail and many of Simcoe's amenities. Enter through the front door to a roomy foyer with coat closet. The bright dining/living room has crown molding and opens up to a beautifully designed modern kitchen featuring stainless steel appliances, white apron sink, white cabinetry, quartz counters, an eye-catching backsplash and in the centre of it all: a contrasting island with wood-top. Three stylish bedrooms and a full bathroom are on this level as well. Head down to the groovy family room/lounge area in the full basement, complete with a modern feature wall and vintage 60's bar/vintage cabinetry. A 3-piece bathroom with walk-in shower, bright laundry room, and a generous workshop area are also in the basement. From the asphalt driveway, the side door provides access to both the main and lower level of this home. The perimeter of the spacious backyard is fenced and includes a shed. Book your showing today! (id:51532)
Tags
| Property Summary |
|---|
| Building |
|---|
| Land |
|---|
| Level | Rooms | Dimensions |
|---|---|---|
| Basement | Laundry room | 8'3'' x 5'5'' |
| Utility room | 12'0'' x 25'5'' | |
| Cold room | 10'10'' x 4'10'' | |
| Other | 12'0'' x 13'0'' | |
| Family room | 30'0'' x 11'8'' | |
| Other | 4'7'' x 8'3'' | |
| 3pc Bathroom | Measurements not available | |
| Main level | Foyer | 3'2'' x 5'0'' |
| 4pc Bathroom | Measurements not available | |
| Bedroom | 12'1'' x 8'8'' | |
| Primary Bedroom | 11'7'' x 12'3'' | |
| Bedroom | 11'7'' x 9'6'' | |
| Kitchen | 12'7'' x 15'3'' | |
| Living room/Dining room | 11'7'' x 17'1'' | |
| Foyer | 9'7'' x 4'7'' |
| Features | |||||
|---|---|---|---|---|---|
| Paved driveway | Central Vacuum | Dishwasher | |||
| Dryer | Refrigerator | Stove | |||
| Water meter | Washer | Hood Fan | |||
| Window Coverings | Central air conditioning | ||||



















































