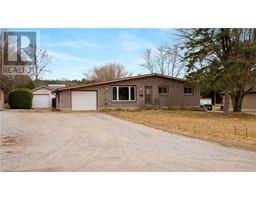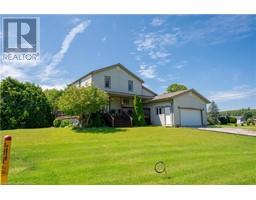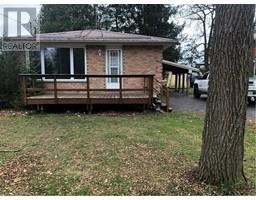249 CHAPEL Street Town of Simcoe, Simcoe, Ontario, CA
Address: 249 CHAPEL Street, Simcoe, Ontario
3 Beds2 Baths1517 sqftStatus: Buy Views : 751
Price
$589,900
Summary Report Property
- MKT ID40714631
- Building TypeHouse
- Property TypeSingle Family
- StatusBuy
- Added1 weeks ago
- Bedrooms3
- Bathrooms2
- Area1517 sq. ft.
- DirectionNo Data
- Added On08 Apr 2025
Property Overview
Check out this fully renovated 3 bedroom, 2 bath, 2 storey home on a quiet street in a great location close to all of Simcoe's amenities. The main floor consists of a living room, dining room, 3 piece bathroom, and kitchen with loads of cupboard space. The second floor has 3 bedrooms, one of which has his/her closets, a 4 piece bath, and laundry area. Outside there is a large rear deck, covered front porch, double car garage, and is steps away from Waterworks park and playground. This property has been renovated top to bottom.....All new wiring/panel throughout the house as well as plumbing (2023). From the studs in has all been re-done as well as newer siding and deck (2023). (id:51532)
Tags
| Property Summary |
|---|
Property Type
Single Family
Building Type
House
Storeys
2
Square Footage
1517 sqft
Subdivision Name
Town of Simcoe
Title
Freehold
Land Size
under 1/2 acre
Built in
1912
Parking Type
Detached Garage
| Building |
|---|
Bedrooms
Above Grade
3
Bathrooms
Total
3
Interior Features
Appliances Included
Dishwasher, Dryer, Refrigerator, Stove, Microwave Built-in, Window Coverings
Basement Type
Partial (Unfinished)
Building Features
Style
Detached
Architecture Style
2 Level
Square Footage
1517 sqft
Structures
Porch
Heating & Cooling
Cooling
None
Heating Type
Forced air
Utilities
Utility Sewer
Municipal sewage system
Water
Municipal water
Exterior Features
Exterior Finish
Vinyl siding
Neighbourhood Features
Community Features
Quiet Area, School Bus
Amenities Nearby
Hospital, Park, Place of Worship, Playground, Schools, Shopping
Parking
Parking Type
Detached Garage
Total Parking Spaces
8
| Land |
|---|
Other Property Information
Zoning Description
R2
| Level | Rooms | Dimensions |
|---|---|---|
| Second level | 4pc Bathroom | 7'11'' x 5'10'' |
| Laundry room | 11'6'' x 5'1'' | |
| Bedroom | 11'6'' x 9'3'' | |
| Bedroom | 14'4'' x 10'1'' | |
| Bedroom | 13'8'' x 10'1'' | |
| Main level | 3pc Bathroom | 9'2'' x 6'5'' |
| Kitchen | 18'0'' x 9'6'' | |
| Dining room | 19'9'' x 10'2'' | |
| Living room | 19'8'' x 15'0'' |
| Features | |||||
|---|---|---|---|---|---|
| Detached Garage | Dishwasher | Dryer | |||
| Refrigerator | Stove | Microwave Built-in | |||
| Window Coverings | None | ||||


















































