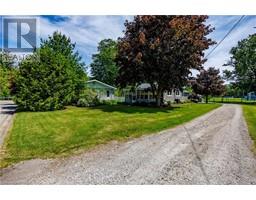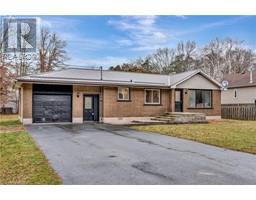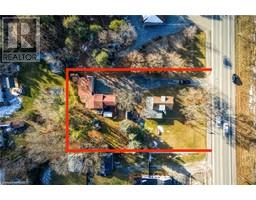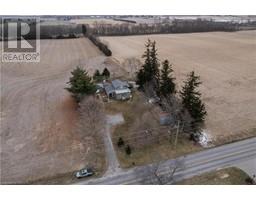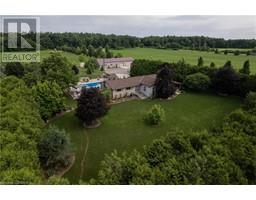56 DAVIS Street W Town of Simcoe, Simcoe, Ontario, CA
Address: 56 DAVIS Street W, Simcoe, Ontario
Summary Report Property
- MKT ID40606575
- Building TypeHouse
- Property TypeSingle Family
- StatusBuy
- Added1 weeks ago
- Bedrooms3
- Bathrooms2
- Area1543 sq. ft.
- DirectionNo Data
- Added On17 Jun 2024
Property Overview
Beauty! Warmth! Value! No Neighbours behind! This 3 bedroom beauty is situated on a large well manicured lot backing on to a ravine. The private backyard is fully fenced featuring an inclusive gazebo. Curb appeal is the first thing you notice as walk up to the covered porch. The large bright kitchen was redone in 2022 showcasing stainless steel appliances and centre island. The dining area provides room for any size of family. A convenient powder room is located on the main floor. The main floor is finished off nicely with a large living room and office area. The upper level provides 3 bedrooms and main 4 piece bath and bonus area offering many possibilities. This move-in ready home is located in a quiet sought after area. Don't miss out! Call Today! Check out the virtual tour! (id:51532)
Tags
| Property Summary |
|---|
| Building |
|---|
| Land |
|---|
| Level | Rooms | Dimensions |
|---|---|---|
| Second level | 4pc Bathroom | Measurements not available |
| Bonus Room | 7'10'' x 9'1'' | |
| Bedroom | 10'4'' x 12'8'' | |
| Bedroom | 10'4'' x 12'3'' | |
| Primary Bedroom | 10'7'' x 19'0'' | |
| Main level | Laundry room | 10'6'' x 5'6'' |
| Kitchen | 12'2'' x 15'5'' | |
| Dining room | 18'8'' x 9'6'' | |
| 2pc Bathroom | Measurements not available | |
| Office | 10'4'' x 9'6'' | |
| Living room | 13'3'' x 15'5'' | |
| Foyer | 5'10'' x 5'10'' |
| Features | |||||
|---|---|---|---|---|---|
| Ravine | Paved driveway | Gazebo | |||
| Detached Garage | Dryer | Freezer | |||
| Refrigerator | Washer | Microwave Built-in | |||
| Gas stove(s) | Window air conditioner | ||||







































