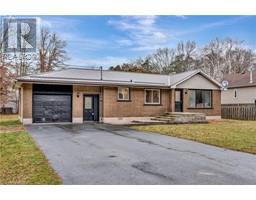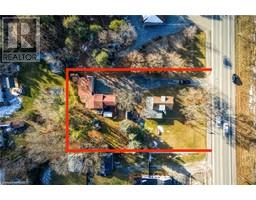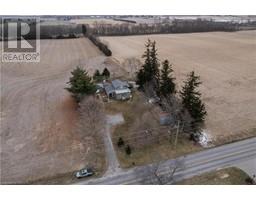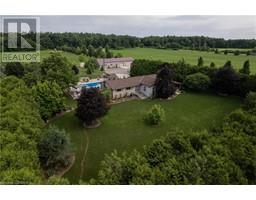58 WOODHOUSE Street Town of Simcoe, Simcoe, Ontario, CA
Address: 58 WOODHOUSE Street, Simcoe, Ontario
Summary Report Property
- MKT ID40606761
- Building TypeHouse
- Property TypeSingle Family
- StatusBuy
- Added1 weeks ago
- Bedrooms1
- Bathrooms1
- Area812 sq. ft.
- DirectionNo Data
- Added On17 Jun 2024
Property Overview
Wow! What a cutie! Bring your canoe or kayak for the bonus riverfront access. Pride of ownership is evident the moment you step into this beauty. This bungalow boasts a multitude of upgrades including new living room window 2018, new dining room window 2022, new central air 2022, new siding and facia and eavestrough (2022), new floor and updated insulation in rear entrance, new bathroom vanity and flooring (2019),new rear steel sheds (2023), flat roof resealed (2024), new dishwasher and stove (2018), new washer (2024). The updated kitchen leads to the dining area/office and living room with access to the three season sunroom. The large primary bedroom provides double closets. The modern bathroom showcases a walk in shower and updated vanity. This riverfront gem is perfect for first time buyers, investors or retirees. Situated close to park and shopping! This one won't last long! Call Today! Check out the virtual tour! (id:51532)
Tags
| Property Summary |
|---|
| Building |
|---|
| Land |
|---|
| Level | Rooms | Dimensions |
|---|---|---|
| Main level | Sunroom | 15'9'' x 9'9'' |
| Bedroom | 9'3'' x 14'5'' | |
| Living room | 12'6'' x 10'4'' | |
| Dining room | 12'6'' x 10'11'' | |
| 3pc Bathroom | Measurements not available | |
| Kitchen | 9'8'' x 15'1'' | |
| Foyer | 5'4'' x 8'0'' |
| Features | |||||
|---|---|---|---|---|---|
| Shared Driveway | Dishwasher | Dryer | |||
| Refrigerator | Stove | Water softener | |||
| Washer | Central air conditioning | ||||



















































