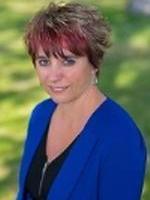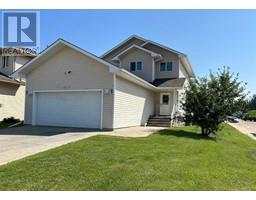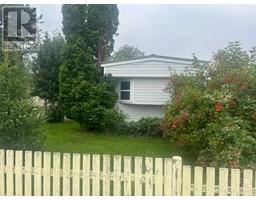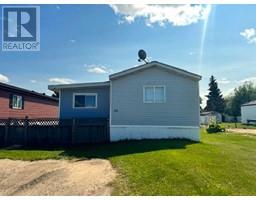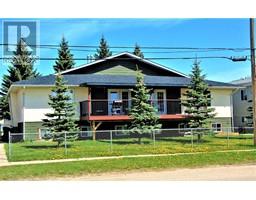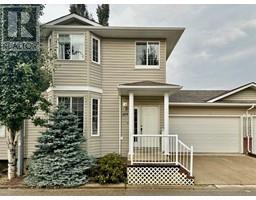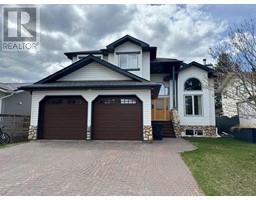102, 201 12 Avenue SW, Slave Lake, Alberta, CA
Address: 102, 201 12 Avenue SW, Slave Lake, Alberta
3 Beds2 Baths1143 sqftStatus: Buy Views : 247
Price
$107,900
Summary Report Property
- MKT IDA2142819
- Building TypeApartment
- Property TypeSingle Family
- StatusBuy
- Added22 weeks ago
- Bedrooms3
- Bathrooms2
- Area1143 sq. ft.
- DirectionNo Data
- Added On19 Jun 2024
Property Overview
Great Investment property or starter home in this 3 bedroom, 2 bath main floor condo in Grizzly Ridge! Enclosed patio and own exit allows for coming and going a breeze! Unit has a newer kitchen, no carpet anywhere. Floorplan has living room, kitchen and 2pc in front and all bedrooms in the back for privacy. Tenant will be out June 30 so a quick possession can be had! (id:51532)
Tags
| Property Summary |
|---|
Property Type
Single Family
Building Type
Apartment
Storeys
3
Square Footage
1143 sqft
Title
Condominium/Strata
Land Size
Unknown
Built in
1974
Parking Type
None
| Building |
|---|
Bedrooms
Above Grade
3
Bathrooms
Total
3
Partial
1
Interior Features
Appliances Included
Refrigerator, Stove, Microwave Range Hood Combo, Window Coverings, Washer & Dryer
Flooring
Linoleum
Building Features
Features
Parking
Style
Attached
Construction Material
Wood frame
Square Footage
1143 sqft
Total Finished Area
1143 sqft
Building Amenities
Laundry Facility
Heating & Cooling
Cooling
None
Exterior Features
Exterior Finish
Vinyl siding
Neighbourhood Features
Community Features
Golf Course Development, Lake Privileges, Fishing, Pets Allowed With Restrictions
Amenities Nearby
Golf Course, Park, Playground, Recreation Nearby
Maintenance or Condo Information
Maintenance Fees
$630.5 Monthly
Maintenance Fees Include
Caretaker, Insurance, Ground Maintenance, Parking, Property Management, Reserve Fund Contributions, Sewer, Waste Removal
Maintenance Management Company
Realty canada
Parking
Parking Type
None
Total Parking Spaces
1
| Land |
|---|
Other Property Information
Zoning Description
R3
| Level | Rooms | Dimensions |
|---|---|---|
| Main level | 2pc Bathroom | 4.50 Ft x 4.58 Ft |
| 4pc Bathroom | 8.42 Ft x 4.92 Ft | |
| Bedroom | 12.17 Ft x 7.58 Ft | |
| Bedroom | 12.17 Ft x 7.92 Ft | |
| Dining room | 15.58 Ft x 13.83 Ft | |
| Kitchen | 8.08 Ft x 8.67 Ft | |
| Laundry room | 4.50 Ft x 8.42 Ft | |
| Living room | 21.17 Ft x 11.83 Ft | |
| Primary Bedroom | 12.17 Ft x 9.92 Ft | |
| Storage | 5.17 Ft x 3.42 Ft |
| Features | |||||
|---|---|---|---|---|---|
| Parking | None | Refrigerator | |||
| Stove | Microwave Range Hood Combo | Window Coverings | |||
| Washer & Dryer | None | Laundry Facility | |||




















