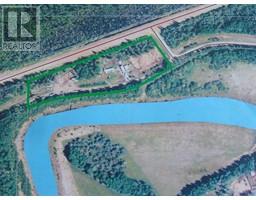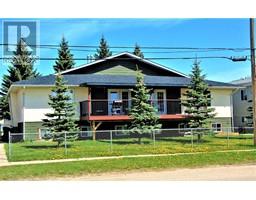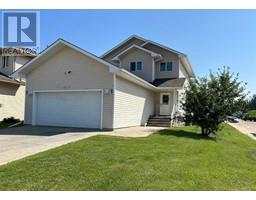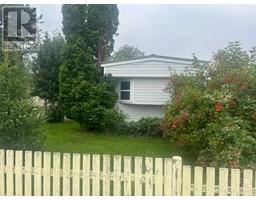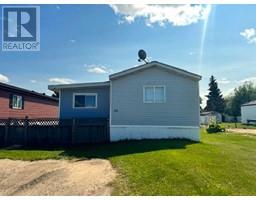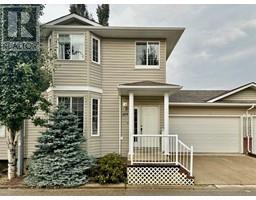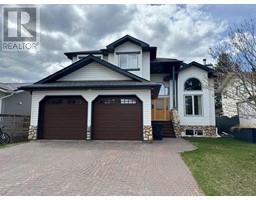136, 116 6 Avenue NE, Slave Lake, Alberta, CA
Address: 136, 116 6 Avenue NE, Slave Lake, Alberta
Summary Report Property
- MKT IDA2146198
- Building TypeRow / Townhouse
- Property TypeSingle Family
- StatusBuy
- Added18 weeks ago
- Bedrooms3
- Bathrooms3
- Area1533 sq. ft.
- DirectionNo Data
- Added On15 Jul 2024
Property Overview
Beautiful condo in Aspen Lane. Open concept kitchen with stylish wood cabinetry, stainless appliances, glass backsplash and under counter lighting. Kitchen blends in with the back deck access and the cozy living room with gas fireplace. 3 bedrooms, 2 baths and an awesome bonus room on second level. Primary bedroom is quite large with it's own 4 pc ensuite and large walk in closet. Laundry room with stacked washer/dryer, 2 other ample size bedrooms with another full 4 pc bath. Bonus room on 2nd level can be used for a sitting room, library, TV viewing area or general kids play area; a very useful space on 2nd level. Double garage can fit a pick up or 2 regular size cars; it is fully drywalled with power and garage door controls. Basement area is fully insulated, framed and electrically wired; plumbing connections are all available for an easy bath install; half the necessary development is complete. Condo fees include: Exterior building maintenance, lawn care, snow removal, reserve fund and building insurance. This beautiful, stylish condo is move in ready, low maintenance and of course very affordable!! (id:51532)
Tags
| Property Summary |
|---|
| Building |
|---|
| Land |
|---|
| Level | Rooms | Dimensions |
|---|---|---|
| Second level | Primary Bedroom | 14.25 Ft x 13.67 Ft |
| 4pc Bathroom | 9.75 Ft x 5.08 Ft | |
| Bedroom | 10.33 Ft x 10.00 Ft | |
| Bedroom | 11.50 Ft x 9.58 Ft | |
| 4pc Bathroom | 10.33 Ft x 5.08 Ft | |
| Main level | Kitchen | 12.42 Ft x 8.33 Ft |
| 2pc Bathroom | 7.00 Ft x 2.67 Ft | |
| Dining room | 11.33 Ft x 8.17 Ft | |
| Living room | 14.00 Ft x 12.42 Ft |
| Features | |||||
|---|---|---|---|---|---|
| Parking | Concrete | Attached Garage(2) | |||
| Parking Pad | Washer | Refrigerator | |||
| Dishwasher | Stove | Dryer | |||
| Microwave Range Hood Combo | Window Coverings | Garage door opener | |||
| None | |||||













































