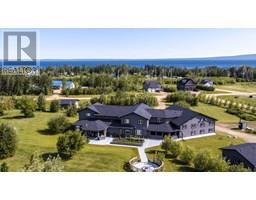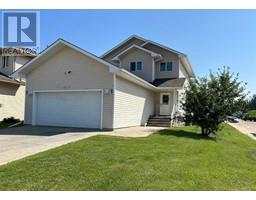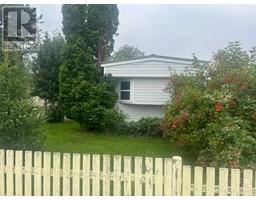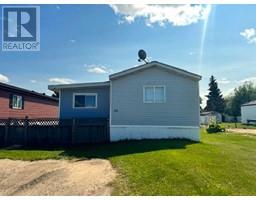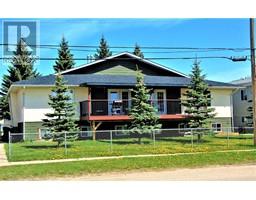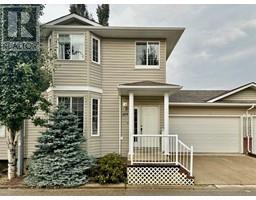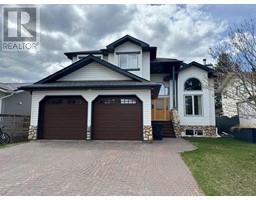424 1A Avenue SW, Slave Lake, Alberta, CA
Address: 424 1A Avenue SW, Slave Lake, Alberta
Summary Report Property
- MKT IDA2146060
- Building TypeHouse
- Property TypeSingle Family
- StatusBuy
- Added18 weeks ago
- Bedrooms4
- Bathrooms2
- Area947 sq. ft.
- DirectionNo Data
- Added On17 Jul 2024
Property Overview
Check out this solid 4 bedroom bi-level located in the southwest! With no neighbours behind, enjoy your fully fenced yard complete with big trees, a firepit and various deck spaces for ultimate lounging. With two heated garages you’ll find ample storage and places to park or tinker on those projects you’ve always wanted to get around to. Inside you’ll find a beautifully bright and open layout with fresh paint throughout, a charming kitchen with a cooktop and wall oven, two bedrooms up and two down. A sun room off the primary bedroom overlooks the back yard and would make a perfect craft room, additional storage space or private nook for morning coffees. Cozy up next to the fireplace on those cold winter nights and entertain in comfort with friends and family. A wonderful property (on a huge lot) that is definitely worth checking out! (id:51532)
Tags
| Property Summary |
|---|
| Building |
|---|
| Land |
|---|
| Level | Rooms | Dimensions |
|---|---|---|
| Basement | 3pc Bathroom | 9.08 Ft x 5.50 Ft |
| Bedroom | 8.67 Ft x 12.75 Ft | |
| Bedroom | 11.00 Ft x 12.58 Ft | |
| Family room | 16.42 Ft x 16.08 Ft | |
| Furnace | 10.92 Ft x 7.00 Ft | |
| Main level | 4pc Bathroom | 9.08 Ft x 4.92 Ft |
| Bedroom | 9.08 Ft x 13.67 Ft | |
| Bedroom | 12.75 Ft x 10.08 Ft | |
| Dining room | 11.67 Ft x 4.92 Ft | |
| Foyer | 4.75 Ft x 11.00 Ft | |
| Kitchen | 12.08 Ft x 11.17 Ft | |
| Living room | 16.75 Ft x 11.83 Ft | |
| Sunroom | 14.92 Ft x 8.08 Ft |
| Features | |||||
|---|---|---|---|---|---|
| No neighbours behind | Concrete | Detached Garage(2) | |||
| Attached Garage(1) | Refrigerator | Cooktop - Electric | |||
| Dishwasher | Oven - Built-In | Hood Fan | |||
| Washer & Dryer | None | ||||































