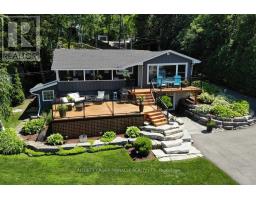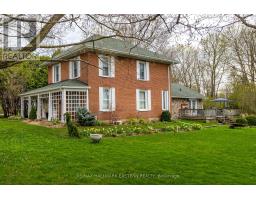2472 BUCKHORN ROAD, Smith-Ennismore-Lakefield, Ontario, CA
Address: 2472 BUCKHORN ROAD, Smith-Ennismore-Lakefield, Ontario
Summary Report Property
- MKT IDX8392300
- Building TypeHouse
- Property TypeSingle Family
- StatusBuy
- Added1 weeks ago
- Bedrooms4
- Bathrooms2
- Area0 sq. ft.
- DirectionNo Data
- Added On16 Jun 2024
Property Overview
AMAZING SUNSETS, CLEAN SWIMMING AND A WIDE OPENLAKE VIEW. Discover waterfront living on Chemong lake! This 4bedroom, 2 bathroom 4 season home with a walk out basement has a total living area of 2556 sq ft. There is a large 720 sq/ft attached garage, ample parking with a wrap around driveway to another 2 car garage. Enjoy the view from the 2 decks, swim, fish and boat this massive waterway. The custom eat in kitchen has an enormous amount of cupboard space for the Chef in your family. The bright walkout basement features a bar and gas fireplace. There is ample storage and a laundy/bathroom combination. The beautiful shoreline consists of of a stone retaining wall, boat launch, weed free swimming and large flat play area. Access is off a municipally maintained paved road and is close to Lakefield, Buckhorn and Peterborough. (id:51532)
Tags
| Property Summary |
|---|
| Building |
|---|
| Level | Rooms | Dimensions |
|---|---|---|
| Second level | Bedroom | 4.92 m x 3.64 m |
| Primary Bedroom | 5.96 m x 4.09 m | |
| Bathroom | 3.73 m x 3.05 m | |
| Lower level | Utility room | 7.17 m x 4.24 m |
| Laundry room | 4.02 m x 3.3 m | |
| Recreational, Games room | 8.24 m x 7.16 m | |
| Main level | Kitchen | 6.91 m x 4.01 m |
| Living room | 6.79 m x 3.52 m | |
| Dining room | 3.65 m x 3.25 m | |
| Bathroom | 2.58 m x 1.8 m | |
| Bedroom | 3.55 m x 2.38 m | |
| Bedroom | 3.55 m x 3.13 m |
| Features | |||||
|---|---|---|---|---|---|
| Attached Garage | Water Heater | Water softener | |||
| Dryer | Freezer | Refrigerator | |||
| Stove | Washer | Walk out | |||


























































