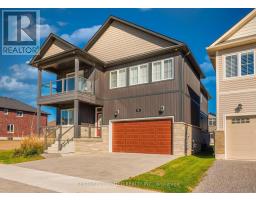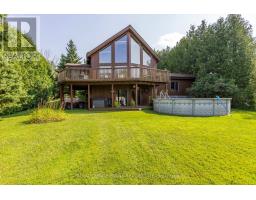3003 CLEAR LAKE ROAD, Smith-Ennismore-Lakefield, Ontario, CA
Address: 3003 CLEAR LAKE ROAD, Smith-Ennismore-Lakefield, Ontario
Summary Report Property
- MKT IDX11891223
- Building TypeHouse
- Property TypeSingle Family
- StatusBuy
- Added4 weeks ago
- Bedrooms4
- Bathrooms2
- Area0 sq. ft.
- DirectionNo Data
- Added On14 Dec 2024
Property Overview
Lakefield - 2487 sqft, 4 bedroom home situated on 2.81ac clear and wooded lot mix. Enjoy the outdoors, Inground pool and rear and side decks or stay cozy inside, enjoying the views from every room. Featuring extra large principal rooms, 2 bedrooms on main floor with a 3 pc washroom (2020), huge eat-in kitchen with an extra den area which has a walk out to newer side deck. There's an over-sized family room addition with wood fireplace and an added main floor storage/cold room off the family room. Walk out to the rear deck and go for a swim in your pool or go for a hike!! This home offers so much for a large family and will suit many, for years and years to come!! **** EXTRAS **** wired for generator, hard-wired smoke and carbon monoxide detectors, fenced-in Inground Pool, main floor storage/cold room with exterior door, extra large family room with solid wood wainscotting, 2 new windows & beautiful picture window. (id:51532)
Tags
| Property Summary |
|---|
| Building |
|---|
| Land |
|---|
| Level | Rooms | Dimensions |
|---|---|---|
| Second level | Other | 3.58 m x 3.35 m |
| Bedroom | 3.5 m x 3.33 m | |
| Primary Bedroom | 4.86 m x 3.35 m | |
| Main level | Foyer | 3.6 m x 2.65 m |
| Den | 4.25 m x 3.44 m | |
| Living room | 3.5 m x 3.2 m | |
| Dining room | 5.87 m x 3.57 m | |
| Kitchen | 4.75 m x 4.72 m | |
| Family room | 4.72 m x 2.04 m | |
| Primary Bedroom | 7.9 m x 7.04 m | |
| Bedroom 2 | 7.04 m x 2.8 m | |
| Bedroom | 5.39 m x 3.2 m |
| Features | |||||
|---|---|---|---|---|---|
| Wooded area | Irregular lot size | Detached Garage | |||
| Blinds | Dryer | Refrigerator | |||
| Stove | Washer | Window Coverings | |||
| Separate entrance | |||||

















































