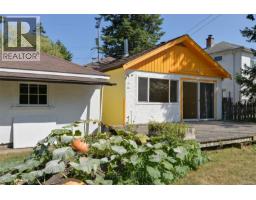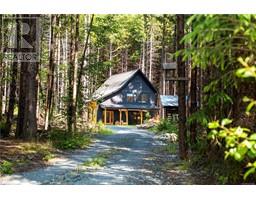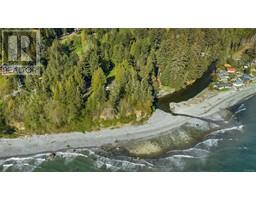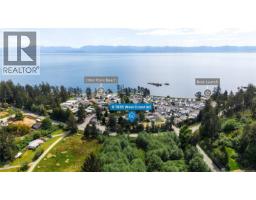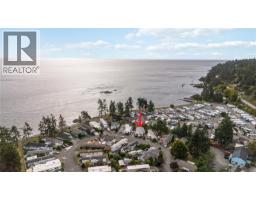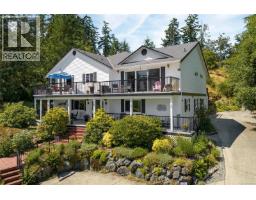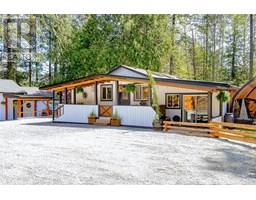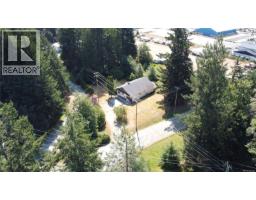105 6800 Grant Rd W Sooke Vill Core, Sooke, British Columbia, CA
Address: 105 6800 Grant Rd W, Sooke, British Columbia
Summary Report Property
- MKT ID1012552
- Building TypeHouse
- Property TypeSingle Family
- StatusBuy
- Added7 days ago
- Bedrooms5
- Bathrooms4
- Area1934 sq. ft.
- DirectionNo Data
- Added On25 Sep 2025
Property Overview
OPEN HOUSE Saturday, September 13th 1:00 PM - 2:30 PM. Welcome to 105-6800 Grant Road W! This spacious DETACHED home offers 5 bedrooms and 3.5 bathrooms in a family-oriented neighbourhood, spanning almost 2,000 SQ FT of well designed living space. The main level features a bright open-concept living room with cozy gas fireplace, a GORGEOUS kitchen with island, and a full dining area that’s perfect for entertaining. Upstairs, you’ll find a generous primary suite with 4-piece ensuite and private deck, plus two additional bedrooms and a full bath. The lower level offers a flexible 2-BEDROOM IN-LAW SUITE, currently VACANT and ready for family or as a mortgage helper, complete with its own kitchen, laundry, 4-piece bath, and separate entrance. The home includes spacious garage, driveway parking, and a fully fenced backyard for kids and pets. Just steps to bus routes, schools, shopping, and within walking distance to the Sooke town core and the beautiful oceanfront community lifestyle. (id:51532)
Tags
| Property Summary |
|---|
| Building |
|---|
| Level | Rooms | Dimensions |
|---|---|---|
| Second level | Primary Bedroom | 13 ft x 11 ft |
| Bedroom | 11 ft x 10 ft | |
| Bedroom | 12 ft x 10 ft | |
| Bathroom | 4-Piece | |
| Ensuite | 4-Piece | |
| Lower level | Kitchen | 9 ft x 7 ft |
| Bedroom | 8 ft x 7 ft | |
| Family room | 13 ft x 11 ft | |
| Bathroom | 4-Piece | |
| Bedroom | 11 ft x 8 ft | |
| Main level | Laundry room | 5 ft x 5 ft |
| Bathroom | 2-Piece | |
| Kitchen | 11 ft x 8 ft | |
| Dining room | 11 ft x 9 ft | |
| Living room | 13 ft x 13 ft | |
| Entrance | 8 ft x 7 ft |
| Features | |||||
|---|---|---|---|---|---|
| Irregular lot size | Refrigerator | Stove | |||
| Washer | Dryer | None | |||




































































