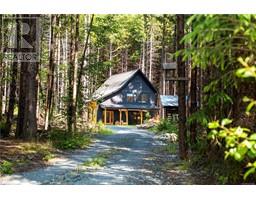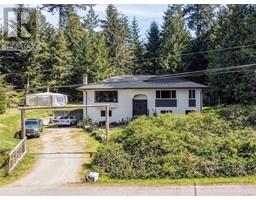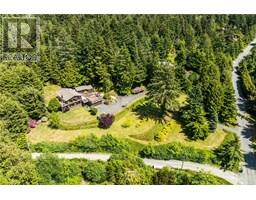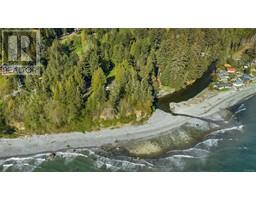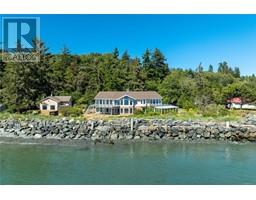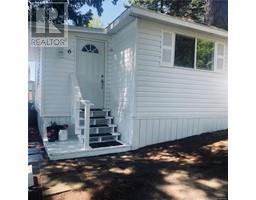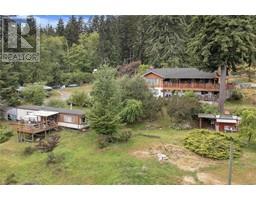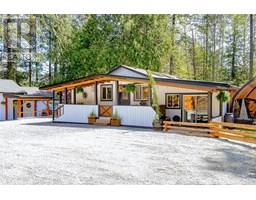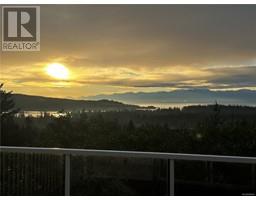1335 Martock Rd East Sooke, Sooke, British Columbia, CA
Address: 1335 Martock Rd, Sooke, British Columbia
Summary Report Property
- MKT ID972972
- Building TypeHouse
- Property TypeSingle Family
- StatusBuy
- Added18 weeks ago
- Bedrooms4
- Bathrooms3
- Area2757 sq. ft.
- DirectionNo Data
- Added On05 Mar 2025
Property Overview
STUNNING, CUSTOM, ARCHITECTURALLY INSPIRED & PROFESSIONALLY DESIGNED 2757sf, 4-5 BED, 3 BATH HOME ON A LUSH & MASTERFULLY LANDSCAPED 23,522sf/0.54ac lot. Truly a gardener's paradise boasting a plethora of flowers, shrubs & towering evergreens + greenhouse, raised beds & substantial fenced fruit garden. Be impressed w/the gleaming maple floors, custom, high-end finishings & abundance of light thru a profusion of windows, enhanced by airy vaulted ceilings. Grand living rm w/cozy wood burning insert. Gourmet kitchen w/granite counters & island w/brkfst bar, cherry cabinets, SS appliances incl propane cooktop. Inline dining rm opens to deck w/garden views. Large primary bed w/5pc ensuite, w-i closet & door to deck, 2nd bed w/4pc ensuite & laundry rm complete main lvl. Up: office/library, 2nd primary bed w/4pc ensuite & w-i closet, sitting rm & ocean/mtn view deck. Down: 2 more beds/dens/office, storage & unfinished space awaiting ideas. Workshop, DBL garage, crawlspace & lots of parking! (id:51532)
Tags
| Property Summary |
|---|
| Building |
|---|
| Land |
|---|
| Level | Rooms | Dimensions |
|---|---|---|
| Second level | Library | 15'10 x 5'0 |
| Ensuite | 4-Piece | |
| Sitting room | 8'9 x 5'11 | |
| Bedroom | 19'1 x 13'7 | |
| Lower level | Storage | 5'8 x 4'4 |
| Utility room | 18'3 x 16'8 | |
| Unfinished Room | 27'0 x 16'6 | |
| Workshop | 12'10 x 8'5 | |
| Storage | 6'1 x 4'5 | |
| Studio | 13'0 x 10'9 | |
| Bedroom | 13'10 x 13'4 | |
| Main level | Porch | 21'1 x 9'11 |
| Ensuite | 5-Piece | |
| Primary Bedroom | 15'9 x 15'4 | |
| Ensuite | 4-Piece | |
| Bedroom | 11'6 x 11'4 | |
| Laundry room | 8'2 x 6'4 | |
| Kitchen | 13'2 x 8'8 | |
| Dining room | 11'7 x 11'0 | |
| Living room | 16'8 x 15'11 | |
| Entrance | 12'4 x 9'10 |
| Features | |||||
|---|---|---|---|---|---|
| Park setting | Other | None | |||





































































































