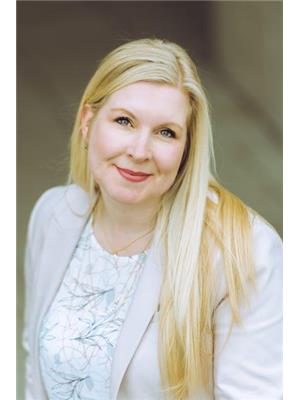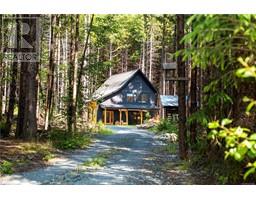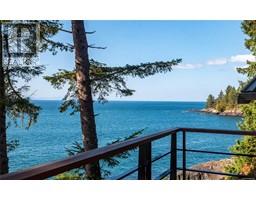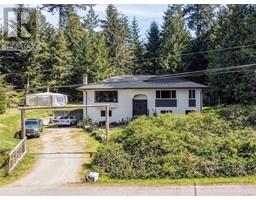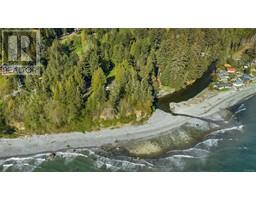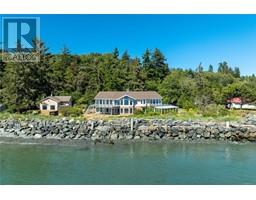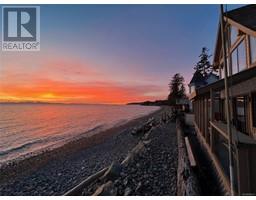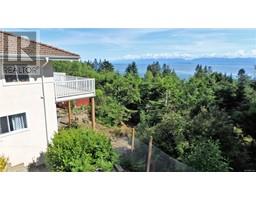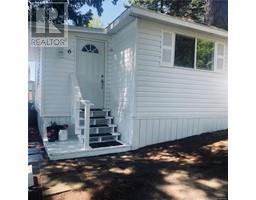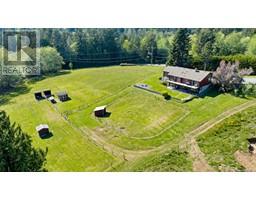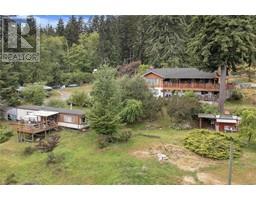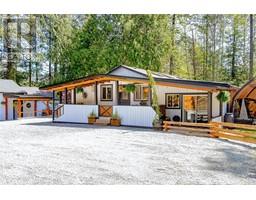2162 Church Rd Sooke Vill Core, Sooke, British Columbia, CA
Address: 2162 Church Rd, Sooke, British Columbia
Summary Report Property
- MKT ID980325
- Building TypeHouse
- Property TypeSingle Family
- StatusBuy
- Added21 weeks ago
- Bedrooms4
- Bathrooms3
- Area1801 sq. ft.
- DirectionNo Data
- Added On04 Jan 2025
Property Overview
Immerse yourself in a thoughtfully designed community just steps from all your essentials. Discover Aragon's Wadams Farm Single Family Homes, where the charm of the Farmhouse style blends with the West Coast aesthetic. These homes feature traditional covered porches that create a harmonious indoor-outdoor living space. The kitchens boast sleek Fisher & Paykel appliances, polished quartz countertops, & soft-close, lit up cabinetry. The open design ensures a smooth transition from the kitchen to the family room, perfect for shared meals & memories. The bathrooms are a haven of tranquility w/ their pristine white finishes, matte black details, & wooden warmth, all contributing to a modern farmhouse ambiance. Custom vanities & porcelain tiles that climb the walls of the ensuite speak to meticulous craftsmanship & a preference for high-end fixtures. Step through the kitchen doors to find a stone patio & a generous detached two-car garage. OPEN HOUSE SAT 12-3 (id:51532)
Tags
| Property Summary |
|---|
| Building |
|---|
| Level | Rooms | Dimensions |
|---|---|---|
| Second level | Bedroom | 10 ft x 10 ft |
| Bathroom | 5 ft x 8 ft | |
| Bedroom | 13 ft x 8 ft | |
| Bedroom | 12 ft x 9 ft | |
| Ensuite | 12 ft x 9 ft | |
| Primary Bedroom | 12 ft x 11 ft | |
| Main level | Patio | 10 ft x 15 ft |
| Family room | 14 ft x 12 ft | |
| Kitchen | 14 ft x 10 ft | |
| Bathroom | 2-Piece | |
| Dining room | 10 ft x 11 ft | |
| Living room | 11 ft x 12 ft | |
| Entrance | 8 ft x 8 ft | |
| Porch | 5 ft x 21 ft |
| Features | |||||
|---|---|---|---|---|---|
| Level lot | Other | Rectangular | |||
| Air Conditioned | Wall unit | ||||

















