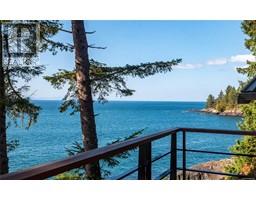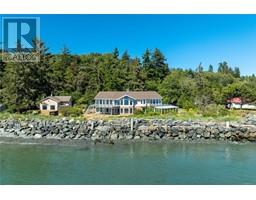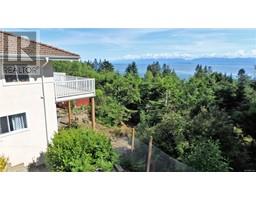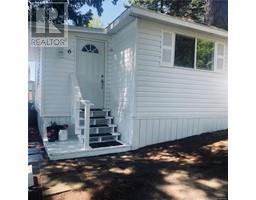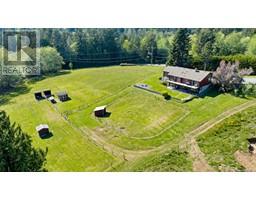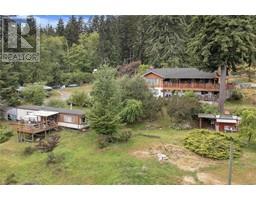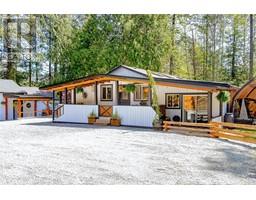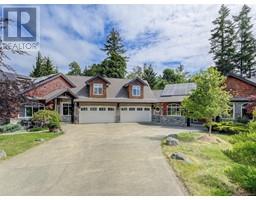2187 Henlyn Dr John Muir, Sooke, British Columbia, CA
Address: 2187 Henlyn Dr, Sooke, British Columbia
Summary Report Property
- MKT ID986281
- Building TypeHouse
- Property TypeSingle Family
- StatusBuy
- Added11 weeks ago
- Bedrooms4
- Bathrooms2
- Area2377 sq. ft.
- DirectionNo Data
- Added On05 Feb 2025
Property Overview
Neighborhood Gem! This 1989 classic custom has always caught everyone's attention. Located on a beautiful & flat semi-private .9 of an acre, this property offers 2,400sq/ft of comfortable living space. Property features a 4BR home & separate 1BR walkout suite w/dbl garage: a perfect generational purchase! Cape Cod style home offers vaulted ceilings, incredible brick feature wall w/2 FP, wide plank hardwood & all the custom extras. Love the front entry verandah. Sunken living room w/in-line formal dining. Country style kitchen w/oak cabinets & sunny breakfast nook. Upstairs is the elegant primary BRw/spa-style ensuite ft: jacuzzi & separate shower. Loft style family or sitting area & sunny deck. Rural setting in urban location. Close to schools, shopping & transit. 220 wired detached garage & suite a short distance from house for optimum privacy. Extras include crawlspace, new roof, efficient heat pump & fresh exterior paint. Property boasts loads of flat parking, landscaped w/mature fruit trees. (id:51532)
Tags
| Property Summary |
|---|
| Building |
|---|
| Land |
|---|
| Level | Rooms | Dimensions |
|---|---|---|
| Second level | Balcony | 19' x 5' |
| Ensuite | 4-Piece | |
| Primary Bedroom | 15' x 12' | |
| Family room | 8' x 11' | |
| Lower level | Unfinished Room | 25' x 22' |
| Main level | Porch | 34' x 6' |
| Living room | 14' x 13' | |
| Bedroom | 11' x 10' | |
| Office | 11' x 6' | |
| Dining room | 15' x 9' | |
| Eating area | 11' x 6' | |
| Kitchen | 16' x 10' | |
| Bathroom | 4-Piece | |
| Laundry room | 11' x 8' | |
| Bedroom | 12' x 11' | |
| Family room | 12' x 12' | |
| Entrance | 13' x 4' | |
| Other | Patio | 12' x 12' |
| Living room | 13' x 10' | |
| Additional Accommodation | Bedroom | 22' x 9' |
| Kitchen | 22' x 9' |
| Features | |||||
|---|---|---|---|---|---|
| Acreage | Central location | Level lot | |||
| Private setting | Other | Rectangular | |||
| Air Conditioned | |||||





































