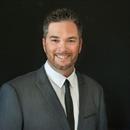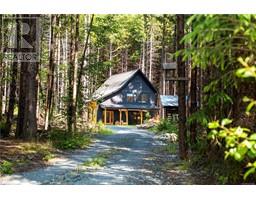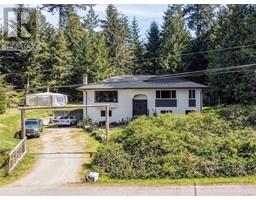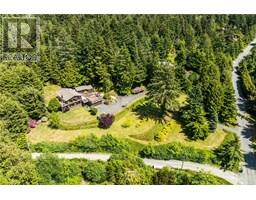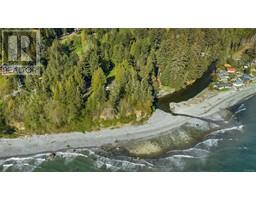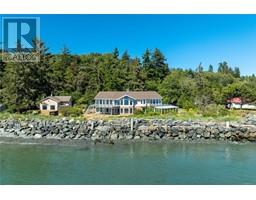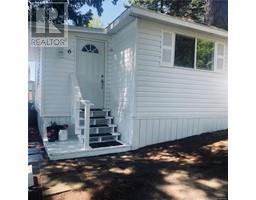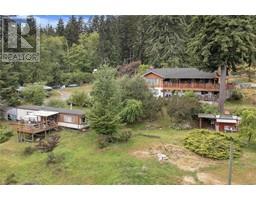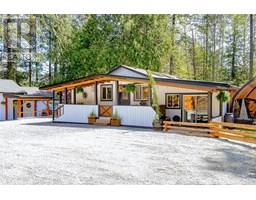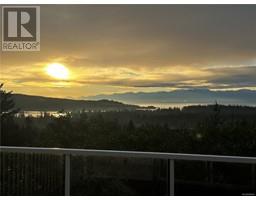237 6995 NORDIN Rd Whiffin Spit, Sooke, British Columbia, CA
Address: 237 6995 NORDIN Rd, Sooke, British Columbia
Summary Report Property
- MKT ID987789
- Building TypeRow / Townhouse
- Property TypeSingle Family
- StatusBuy
- Added18 weeks ago
- Bedrooms3
- Bathrooms3
- Area2040 sq. ft.
- DirectionNo Data
- Added On05 Mar 2025
Property Overview
Discover the exceptional Heron View, one of Vancouver Island's premier oceanfront communities, offering resort-style living at its finest. This upgraded Phase 5 unit is designed for luxurious comfort, featuring premium upgrades throughout. With an expansive south-facing rear, the home is bathed in natural light across both levels. The entry level boasts engineered hardwood and includes a master suite with a stunning ensuite, a bright kitchen with white shaker cabinetry, and a spacious living room with vaulted ceilings and a gas fireplace. The living area opens onto a sun-drenched deck, perfect for relaxation. The walkout lower level features 2 spacious bedrooms, a cozy office, ample storage, a 4-piece bathroom, and a family room with a second gas fireplace. Sliding doors lead to a covered patio that seamlessly extends to a large lawn area. Offering just over 2,000 sq. ft. of elegant living space, this home is situated in a resort-style development with first-class amenities, including tennis/pickleball courts, a swimming pool, hot tub, sauna, gym, and a communal gas fire pit with breathtaking harbour views. A short walk to dining and only minutes away from local shops and services. (id:51532)
Tags
| Property Summary |
|---|
| Building |
|---|
| Level | Rooms | Dimensions |
|---|---|---|
| Second level | Bedroom | 11' x 11' |
| Bedroom | 13' x 12' | |
| Family room | 16' x 15' | |
| Bathroom | 4-Piece | |
| Main level | Ensuite | 4-Piece |
| Bathroom | 2-Piece | |
| Primary Bedroom | 13' x 13' | |
| Kitchen | 12' x 9' | |
| Dining room | 9' x 8' | |
| Living room | 16' x 15' | |
| Entrance | 8' x 7' |
| Features | |||||
|---|---|---|---|---|---|
| Irregular lot size | None | ||||

























































