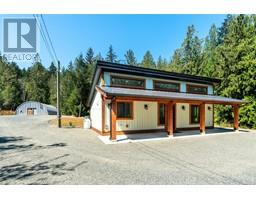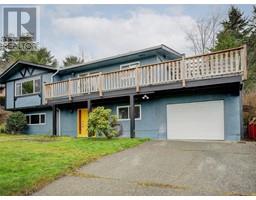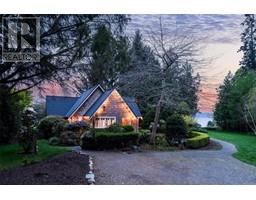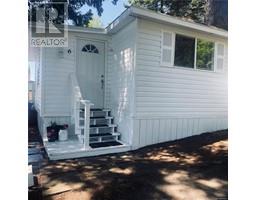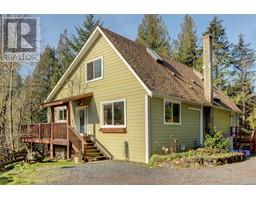3008 Sarah Dr Otter Point, Sooke, British Columbia, CA
Address: 3008 Sarah Dr, Sooke, British Columbia
Summary Report Property
- MKT ID969995
- Building TypeHouse
- Property TypeSingle Family
- StatusBuy
- Added13 weeks ago
- Bedrooms4
- Bathrooms4
- Area4214 sq. ft.
- DirectionNo Data
- Added On21 Aug 2024
Property Overview
Exceptional 2011 built custom home on 1.96ac slice of paradise offering 4BR/4BA, including 1BR/1BA walk-out basement suite, & over 4200sf of West Coast charm! Walk-in rancher w/full basement & loads of flexibility w/family friendly plan! Freshly refinished executive kitchen w/quartz island & butlers pantry. Open concept main w/in-line dining & French doors to entertainment sized deck w/nature view & sounds of adjoining Demamiel Creek. Did we mention your own swimming spot! Sprawling living room w/vaulted ceiling & cozy wood stove. Efficient heat pump & solar panels installed! Primary w/WIC & 5pce ensuite w/soaker tub. Oversize garage w/laundry+mud rm. Down, flexible floorplan offers loads of options! In-law suite w/sep. laundry & entry makes a great mtg helper, or connect to enjoy entire home! Full size rec.room w/wet bar, den & 4-pce bath. Bonus: Semi-detached wired workshop for your hobby needs. Quality built ICF/SIP construction. So much YES! (id:51532)
Tags
| Property Summary |
|---|
| Building |
|---|
| Land |
|---|
| Level | Rooms | Dimensions |
|---|---|---|
| Lower level | Workshop | 17' x 12' |
| Utility room | 8' x 19' | |
| Laundry room | 9' x 7' | |
| Other | 8' x 7' | |
| Den | 10' x 15' | |
| Recreation room | 26' x 16' | |
| Bathroom | 4-Piece | |
| Main level | Balcony | 12' x 21' |
| Storage | 18' x 9' | |
| Porch | 8' x 30' | |
| Ensuite | 5-Piece | |
| Primary Bedroom | 16' x 16' | |
| Laundry room | 9' x 5' | |
| Mud room | 9' x 8' | |
| Pantry | 5' x 8' | |
| Kitchen | 15' x 13' | |
| Dining room | 12' x 13' | |
| Living room | 16' x 15' | |
| Bedroom | 10' x 17' | |
| Bedroom | 13' x 13' | |
| Bathroom | 4-Piece | |
| Entrance | 16' x 14' | |
| Additional Accommodation | Bedroom | 16' x 11' |
| Bathroom | X | |
| Kitchen | 16' x 10' | |
| Living room | 16' x 20' |
| Features | |||||
|---|---|---|---|---|---|
| Acreage | Park setting | Private setting | |||
| Wooded area | Other | Air Conditioned | |||











































































