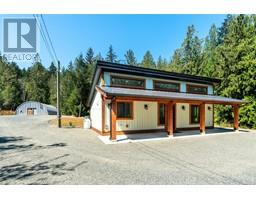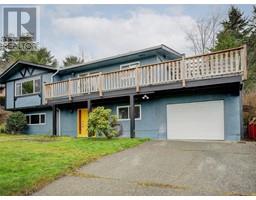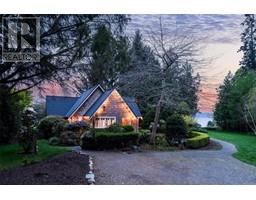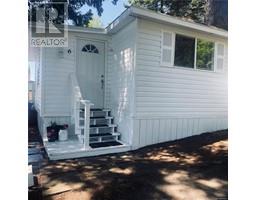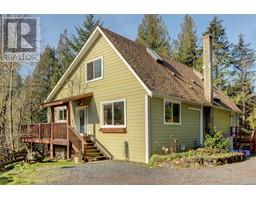6773 Rhodonite Dr Broomhill, Sooke, British Columbia, CA
Address: 6773 Rhodonite Dr, Sooke, British Columbia
Summary Report Property
- MKT ID970205
- Building TypeHouse
- Property TypeSingle Family
- StatusBuy
- Added19 weeks ago
- Bedrooms4
- Bathrooms3
- Area2361 sq. ft.
- DirectionNo Data
- Added On11 Jul 2024
Property Overview
Picture Perfect Family Home! Updates galore in this beautifully maintained & tastefully improved 1990 built single family home in established central location! Features includes 4 BR, 3 BA & nearly 2,400sf of comfortable open living! Sprawling main w/fresh paint & gleaming HW floors. New 2-tone shaker kitchen w/tile splash, quartz counters, & stainless appl. Casual dining w/slider to sunny entertainment-size deck & yard access. Large, light filled living room w/adjoining formal dining. Generous family room w/ductless heat pump system & cozy pellet stove. Upstairs, find 3 well proportioned BR w/new carpet throughout! Sizable primary has 2nd HP unit, WIC & 4-pce ensuite. Powder & main bathrooms both recently remodeled! Main level 4th BR & designated laundry. Private, fully fenced backyard w/mature greenery & gardens. The 0.22 acre corner lot provides ample parking w/2nd driveway & garage. Additional storage in the full crawl! Pride of ownership is evident here. Come see for yourself! (id:51532)
Tags
| Property Summary |
|---|
| Building |
|---|
| Land |
|---|
| Level | Rooms | Dimensions |
|---|---|---|
| Second level | Bathroom | 4-Piece |
| Bedroom | 11' x 11' | |
| Bedroom | 11' x 11' | |
| Ensuite | 4-Piece | |
| Primary Bedroom | 15' x 11' | |
| Main level | Bedroom | 16' x 9' |
| Laundry room | 8' x 5' | |
| Bathroom | 2-Piece | |
| Family room | 19' x 11' | |
| Eating area | 12' x 9' | |
| Kitchen | 13' x 11' | |
| Dining room | 13' x 10' | |
| Living room | 15' x 15' | |
| Entrance | 6' x 6' |
| Features | |||||
|---|---|---|---|---|---|
| Central location | Level lot | Private setting | |||
| Corner Site | Other | Rectangular | |||
| Air Conditioned | |||||






































