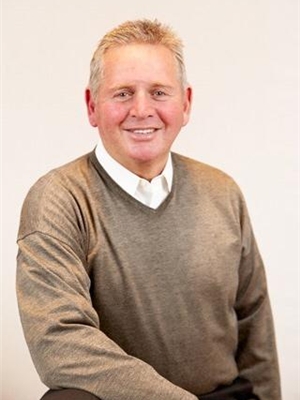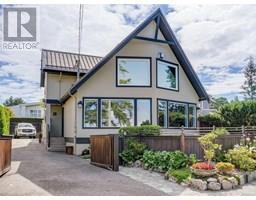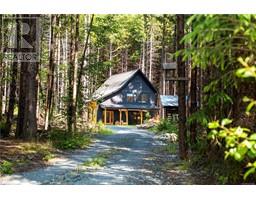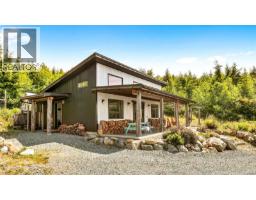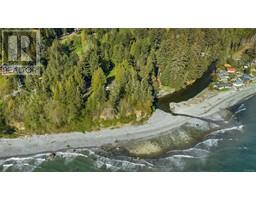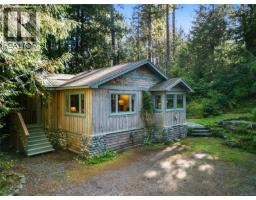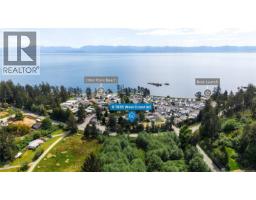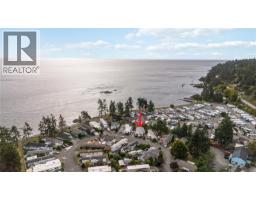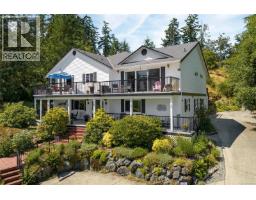5877 Sooke Rd Saseenos, Sooke, British Columbia, CA
Address: 5877 Sooke Rd, Sooke, British Columbia
Summary Report Property
- MKT ID1013894
- Building TypeHouse
- Property TypeSingle Family
- StatusBuy
- Added4 days ago
- Bedrooms8
- Bathrooms4
- Area5035 sq. ft.
- DirectionNo Data
- Added On02 Oct 2025
Property Overview
Coastal Ocean View home, detached suite, double garage plus workshop on 1/2 acre. Extensively renovated; wide plank hardwood floors, high end chef's kitchen, 6 burner gas range, custom tile, quartz counter tops. Features original brick fireplaces in the living room & the family room. The main house boasts 6 bedrooms and 3 full bathrooms, blending timeless charm and modern luxury. Originally build in the 1930's, significantly expanded and raised in 1979-1981. The current owners have added beautiful touches to make this home amazing. Bonus; 800 square foot 2 bedroom private suite/home business, with a deck capturing endless ocean views. Two driveways, one for RV & boat parking leads to a 800 sq ft shop. Bunk house, beautiful gardens, fenced and cross fenced to keep kids and pets safe. Just a few minutes to Sooke Village, schools, beaches, parks & all levels of recreation. 20 minutes to the Westshore. A rare coastal estate offering space, flexibility & stunning vistas. (id:51532)
Tags
| Property Summary |
|---|
| Building |
|---|
| Level | Rooms | Dimensions |
|---|---|---|
| Second level | Bathroom | 16 ft x 6 ft |
| Sitting room | 15 ft x 8 ft | |
| Den | 21 ft x 8 ft | |
| Bedroom | 16 ft x 12 ft | |
| Bedroom | 14 ft x 10 ft | |
| Bedroom | 11 ft x 11 ft | |
| Lower level | Bedroom | 17 ft x 12 ft |
| Bedroom | 17 ft x 13 ft | |
| Recreation room | 18 ft x 14 ft | |
| Bathroom | 13 ft x 6 ft | |
| Family room | 22 ft x 16 ft | |
| Main level | Storage | 8 ft x 6 ft |
| Bonus Room | 11 ft x 9 ft | |
| Workshop | 32 ft x 23 ft | |
| Laundry room | 13 ft x 8 ft | |
| Ensuite | 11 ft x 7 ft | |
| Primary Bedroom | 16 ft x 11 ft | |
| Dining room | 19 ft x 11 ft | |
| Living room | 19 ft x 15 ft | |
| Eating area | 14 ft x 10 ft | |
| Kitchen | 21 ft x 10 ft | |
| Additional Accommodation | Bathroom | 9 ft x 5 ft |
| Bedroom | 10 ft x 8 ft | |
| Primary Bedroom | 14 ft x 10 ft | |
| Living room | 22 ft x 9 ft | |
| Kitchen | 13 ft x 12 ft |
| Features | |||||
|---|---|---|---|---|---|
| Other | Marine Oriented | None | |||


























































































