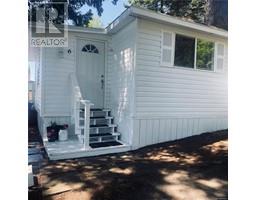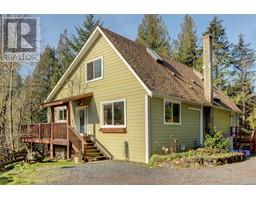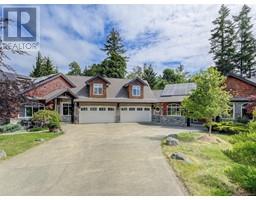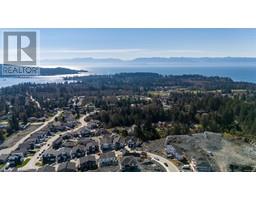604 6609 Goodmere Rd West Wind Harbour Co-Housing, Sooke, British Columbia, CA
Address: 604 6609 Goodmere Rd, Sooke, British Columbia
Summary Report Property
- MKT ID981215
- Building TypeApartment
- Property TypeSingle Family
- StatusBuy
- Added2 weeks ago
- Bedrooms2
- Bathrooms2
- Area1188 sq. ft.
- DirectionNo Data
- Added On05 Dec 2024
Property Overview
OCEANFRONT! TOP FLOOR PENTHOUSE! 1188sf, 2 bed + den, 2 bath, condo. The largest floorplan in the bldg w/huge balcony & oceanviews across Sooke Basin/Harbour, over Whiffin Spit & Juan de Fuca Strait to the Olympic Mtns. Prestigious West Wind Harbour, an OCEANFRONT cohousing community incl dock, roof deck, gym, workshop, guest rooms, arts/craft studio, kitchen/dining/lounge area, bike storage, above/underground parking & more. Bright, open plan awash in light thru picture windows & enhanced by 10' ceilings. Kitchen boasts SS appls, custom wood counters & island w/built-in table. Large dining area & inline living rm open to deck w/sweeping views. Primary bed w/walk-thru closet & 3pc bath. 2nd bed w/built-in wall bed, den/office w/built-in bunk bed, 3pc bath & laundry. Live where the wilderness meets the sea. Whale watching, beach-combing, kayaking, sailing & world class fishing are all at your door. Commune w/nature, watch eagles soaring overhead & savour the finest in oceanfront living! (id:51532)
Tags
| Property Summary |
|---|
| Building |
|---|
| Land |
|---|
| Level | Rooms | Dimensions |
|---|---|---|
| Main level | Balcony | 13'3 x 8'8 |
| Balcony | 14'0 x 7'11 | |
| Bedroom | 10'5 x 9'10 | |
| Dining room | 10'1 x 9'10 | |
| Ensuite | 3-Piece | |
| Primary Bedroom | 12'4 x 10'11 | |
| Living room | 15'0 x 12'8 | |
| Eating area | 11'0 x 8'0 | |
| Kitchen | 15'2 x 8'9 | |
| Bathroom | 3-Piece | |
| Den | 9'11 x 6'4 | |
| Entrance | 12'6 x 5'0 |
| Features | |||||
|---|---|---|---|---|---|
| Central location | Cul-de-sac | Southern exposure | |||
| Sloping | Other | Marine Oriented | |||
| Moorage | None | ||||


































































































