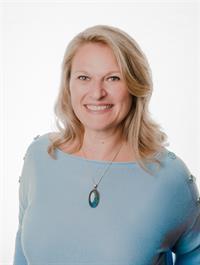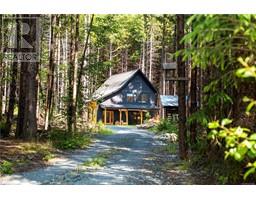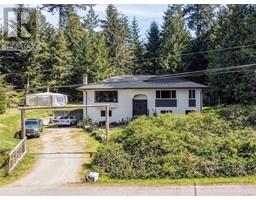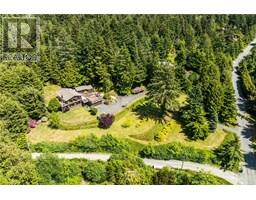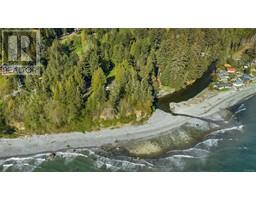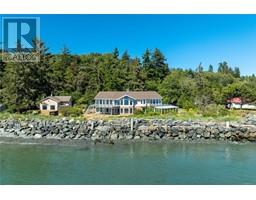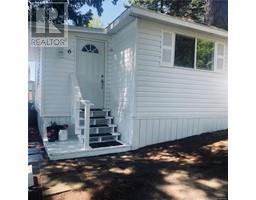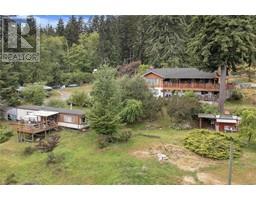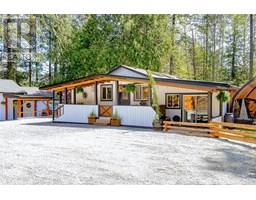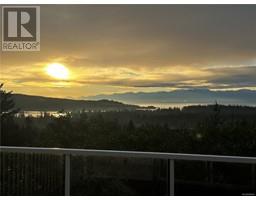6373 Shambrook Dr RiversEdge Strata EPS3475, Sooke, British Columbia, CA
Address: 6373 Shambrook Dr, Sooke, British Columbia
Summary Report Property
- MKT ID993611
- Building TypeHouse
- Property TypeSingle Family
- StatusBuy
- Added12 weeks ago
- Bedrooms2
- Bathrooms2
- Area1078 sq. ft.
- DirectionNo Data
- Added On15 Apr 2025
Property Overview
You'll just love this nearly 1,100 sq.ft patio-style home features 2 Bedroom & 2 Bath. Open-concept plan with 9' ceilings & laminate floors throughout main living. Shaker style kitchen quartz counters & island, stainless appliances, & tile back splash. Custom lighting fixtures throughout! In-line dining is bright & airy. Spacious living room w/slider to private concrete patio w/covered canopy & protected parklands beyond. Fully fenced & manicured yard space with gardens, lounge space & storage. Generous primary bedroom w/walk-in closet & 3-piece ensuite w/walk-in shower. Second bedroom is well proportioned, & 3-piece main bath. Both beds with newer carpet! 3' crawl, oversize single garage & parking for 2. Pride of ownership is evident! Strata Common Clubhouse for social events & get togethers. Walking distance to parks, trails & Seaparc Leisure Center. One-level living at its finest making it perfect for those downsizing or retirees - don't delay! (id:51532)
Tags
| Property Summary |
|---|
| Building |
|---|
| Land |
|---|
| Level | Rooms | Dimensions |
|---|---|---|
| Main level | Laundry room | 3' x 3' |
| Bathroom | 3-Piece | |
| Bedroom | 13' x 11' | |
| Ensuite | 3-Piece | |
| Primary Bedroom | 13' x 12' | |
| Kitchen | 13' x 9' | |
| Dining room | 13' x 9' | |
| Living room | 15' x 13' | |
| Patio | 14' x 10' |
| Features | |||||
|---|---|---|---|---|---|
| Cul-de-sac | Level lot | Park setting | |||
| Irregular lot size | Other | None | |||











































