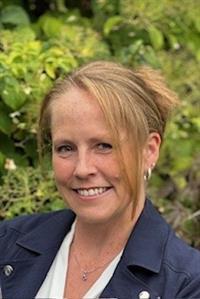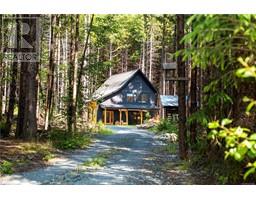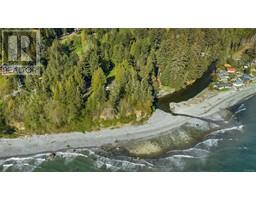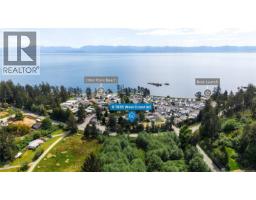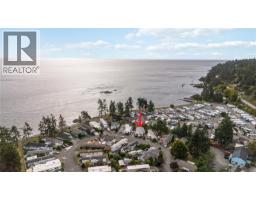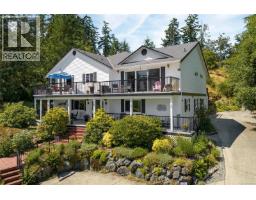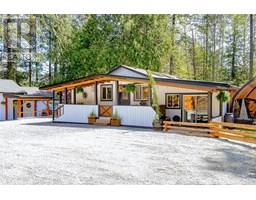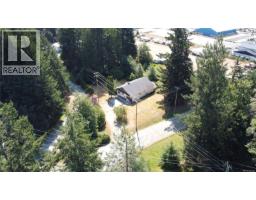6538 Felderhof Rd Broomhill, Sooke, British Columbia, CA
Address: 6538 Felderhof Rd, Sooke, British Columbia
Summary Report Property
- MKT ID1011872
- Building TypeHouse
- Property TypeSingle Family
- StatusBuy
- Added2 days ago
- Bedrooms4
- Bathrooms4
- Area2854 sq. ft.
- DirectionNo Data
- Added On30 Sep 2025
Property Overview
Welcome to a truly remarkable home where modern convenience meets sustainable living. This property is designed for both comfort and efficiency. This 3 bedroom, 4 bathroom, w/ a legal 1 bedroom suite w/ separate entrance & patio area w/ room in driveway for parking. Perfect for adult children or mortgage helper. As you enter through the cathedral style entry up a few steps into a bright custom kitchen w/ quartz countertops, tile backsplash, natural gas stove w/ a large island for entertaining. Sun-filled living room w/ natural gas fireplace opens to a balcony perfect place to sip your morning coffee. Office on main & 2 piece bathroom. Upstairs has 3 bedrooms & two bathrooms. The primary has spa-like ensuite, walk-in closet. 31 solar panels w/ 2 inverters, EV hookup w/ level 2 charger, hot water on demand, backyard w/ greenhouse, work shed, above ground garden beds for veggies, w/ fruit trees. Steps to schools, parks & amenities on a cul-de-sac. This home has it all. A must see! (id:51532)
Tags
| Property Summary |
|---|
| Building |
|---|
| Land |
|---|
| Level | Rooms | Dimensions |
|---|---|---|
| Second level | Bathroom | 4-Piece |
| Bedroom | 11'0 x 10'0 | |
| Bedroom | 10'2 x 11'2 | |
| Ensuite | 5-Piece | |
| Primary Bedroom | 14'6 x 13'0 | |
| Main level | Den | 9'8 x 10'0 |
| Bathroom | 2-Piece | |
| Pantry | 3'6 x 5'2 | |
| Kitchen | 9'6 x 14'6 | |
| Dining room | 10'0 x 14'6 | |
| Great room | 20'0 x 15'6 | |
| Additional Accommodation | Bedroom | 10 ft x 9 ft |
| Living room | 16 ft x 17 ft | |
| Kitchen | 16 ft x 17 ft | |
| Bathroom | 4 ft x 9 ft |
| Features | |||||
|---|---|---|---|---|---|
| Central location | Cul-de-sac | Curb & gutter | |||
| Other | None | ||||
























































