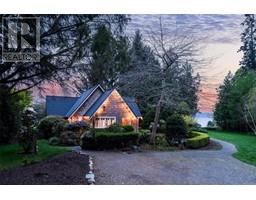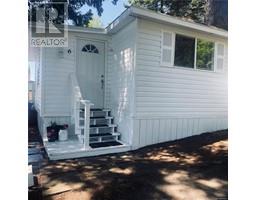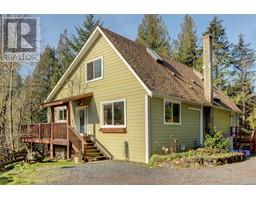6624 Steeple Chase Broomhill, Sooke, British Columbia, CA
Address: 6624 Steeple Chase, Sooke, British Columbia
Summary Report Property
- MKT ID972058
- Building TypeHouse
- Property TypeSingle Family
- StatusBuy
- Added14 weeks ago
- Bedrooms4
- Bathrooms3
- Area2078 sq. ft.
- DirectionNo Data
- Added On13 Aug 2024
Property Overview
OPEN HOUSE SAT AUG 17TH 1-2:30! Discover this 4-bedroom, 3-bathroom gem with an office/den in a desirable neighborhood close to schools and Sooke town center. The grand entrance with vaulted ceilings leads to an open-concept living area. The spacious kitchen features a tiled backsplash, quartz countertops, and a walk-in pantry, flowing into a cozy living room with an electric fireplace and a dining area. Upstairs, find 4 generous bedrooms, a main bath, and a convenient laundry room. The primary bedroom offers a luxurious ensuite with a corner tub, dual sinks, and a shower. Enjoy the outdoors on the sizable deck and fully fenced backyard with a sprinkler system. The double garage provides ample storage and a workbench, with an extra-wide driveway for added convenience. (id:51532)
Tags
| Property Summary |
|---|
| Building |
|---|
| Level | Rooms | Dimensions |
|---|---|---|
| Second level | Bedroom | 13' x 12' |
| Bedroom | 12' x 10' | |
| Bedroom | 12' x 11' | |
| Bathroom | 3-Piece | |
| Ensuite | 5-Piece | |
| Primary Bedroom | 12' x 12' | |
| Main level | Den | 11' x 10' |
| Bathroom | 2-Piece | |
| Kitchen | 15' x 9' | |
| Dining room | 16' x 10' | |
| Living room | 13' x 12' |
| Features | |||||
|---|---|---|---|---|---|
| Level lot | Other | Rectangular | |||
| None | |||||






































































