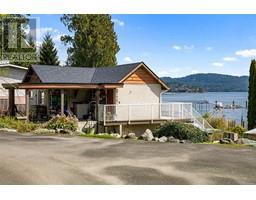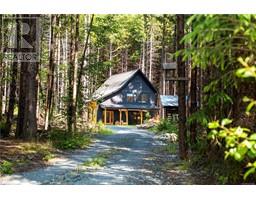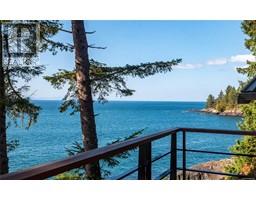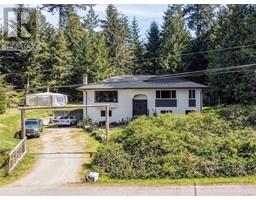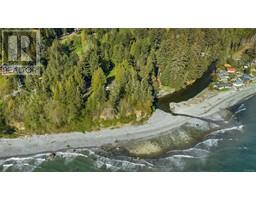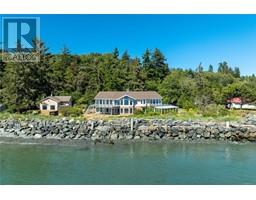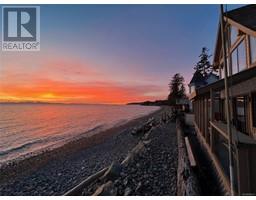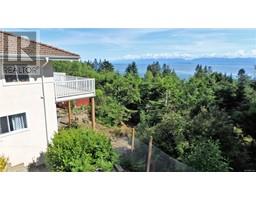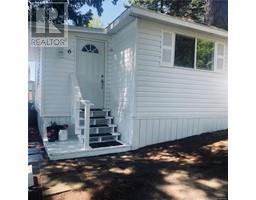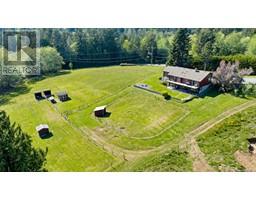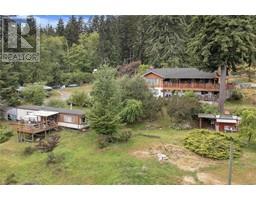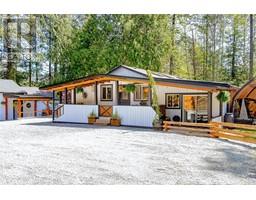788 Parkheights Dr East Sooke, Sooke, British Columbia, CA
Address: 788 Parkheights Dr, Sooke, British Columbia
Summary Report Property
- MKT ID991698
- Building TypeHouse
- Property TypeSingle Family
- StatusBuy
- Added12 weeks ago
- Bedrooms4
- Bathrooms4
- Area2538 sq. ft.
- DirectionNo Data
- Added On12 Mar 2025
Property Overview
Private Country Estate in East Sooke – 2.47 Acres. Tucked away on a quiet no-thru road, this gated 2.47-acre property offers privacy, charm, and an easy commute to town. The custom-built 1,690+ sqft home features 3 beds, 3 baths, an open living area with a propane fireplace, and a Maple Island kitchen. The main level has a bedroom/office, while upstairs offers two bedrooms, including a vaulted-ceiling primary suite with a luxurious ensuite and walk-in closet. A 1-bed legal guest cottage provides rental income, and the 800+ sqft heated workshop includes storage, office space, and the zoning allows for a home based business. Relax on the wrap-around sundeck or by the fire pit. Ideal for a hobby farm, just 5 minutes from park trails and 2 minutes to Anderson Cove! No sign by request. (id:51532)
Tags
| Property Summary |
|---|
| Building |
|---|
| Land |
|---|
| Level | Rooms | Dimensions |
|---|---|---|
| Second level | Bedroom | 12' x 10' |
| Ensuite | 4-Piece | |
| Primary Bedroom | 15' x 13' | |
| Lower level | Bathroom | 2-Piece |
| Main level | Storage | 5' x 7' |
| Office | 10' x 7' | |
| Storage | Measurements not available x 7 ft | |
| Workshop | 25' x 23' | |
| Laundry room | Measurements not available x 5 ft | |
| Bathroom | 4-Piece | |
| Bedroom | 15' x 11' | |
| Kitchen | 11' x 12' | |
| Dining room | 9' x 12' | |
| Living room | 14' x 20' | |
| Entrance | 8' x 6' | |
| Porch | 40' x 6' | |
| Porch | 10' x 34' | |
| Additional Accommodation | Other | 7' x 9' |
| Bedroom | 9' x 15' | |
| Bathroom | X | |
| Dining room | 9' x 8' | |
| Living room | 9' x 15' | |
| Kitchen | 8' x 12' |
| Features | |||||
|---|---|---|---|---|---|
| Acreage | Level lot | Park setting | |||
| Private setting | Wooded area | Irregular lot size | |||
| Sloping | Other | None | |||



































































