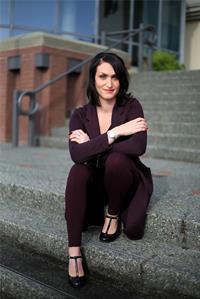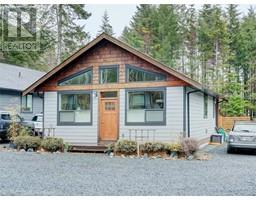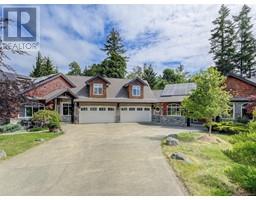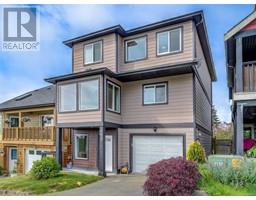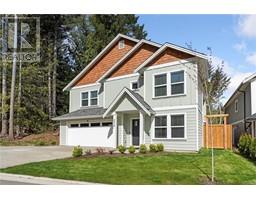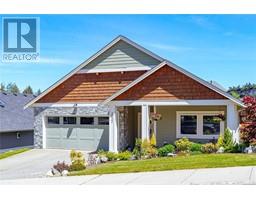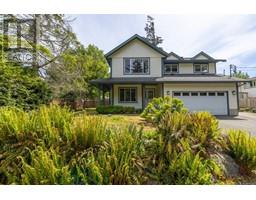D 7849 Chubb Rd Kemp Lake, Sooke, British Columbia, CA
Address: D 7849 Chubb Rd, Sooke, British Columbia
Summary Report Property
- MKT ID968059
- Building TypeHouse
- Property TypeSingle Family
- StatusBuy
- Added1 weeks ago
- Bedrooms5
- Bathrooms4
- Area3028 sq. ft.
- DirectionNo Data
- Added On20 Jun 2024
Property Overview
Don't miss this amazing opportunity to live on lakefront property! This West Coast style home offers floor to ceiling windows filling the home with natural light. With over 6 acres of flat land, a private dock, 3 RV pads & full hookups, a venue area, private trails, 3 hot tubs, custom shed and two bachelor suites, this home comes with endless possibilities. Step into the inviting 3 bed 1 1/2 bath home, with post and beam design and stunning lake views. The main floor primary bedroom has its own access to the large sun drenched deck. The upstairs loft has a large bedroom & TV room. Immerse yourself in nature with serene surroundings, a protected swimming lake stoked with trout, and wood chip trails. Enjoy paddleboarding, canoeing, fishing, cuddling up next to your wood burning fireplace and stargazing. Indulge in a lifestyle of relaxation and connection. This home offers a sanctuary of comfort and beauty. Explore the magic of lakefront living at this unique property on Kemp Lake!!! (id:51532)
Tags
| Property Summary |
|---|
| Building |
|---|
| Level | Rooms | Dimensions |
|---|---|---|
| Second level | Bathroom | 4-Piece |
| Entrance | 5' x 5' | |
| Bedroom | 15' x 13' | |
| Recreation room | Measurements not available x 12 ft | |
| Bathroom | 2-Piece | |
| Bedroom | 21' x 18' | |
| Main level | Bedroom | 15' x 13' |
| Bathroom | 3-Piece | |
| Entrance | 5' x 5' | |
| Bathroom | 3-Piece | |
| Bedroom | 11' x 9' | |
| Primary Bedroom | 24' x 21' | |
| Entrance | 6' x 5' | |
| Kitchen | 13' x 12' | |
| Eating area | 8' x 7' | |
| Living room | Measurements not available x 12 ft | |
| Additional Accommodation | Kitchen | 5' x 5' |
| Kitchen | 5' x 5' |
| Features | |||||
|---|---|---|---|---|---|
| Acreage | Level lot | Irregular lot size | |||
| Partially cleared | Moorage | None | |||




























































