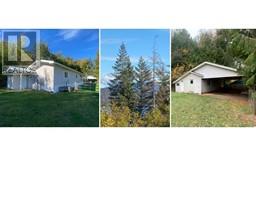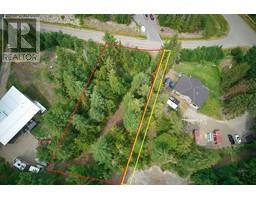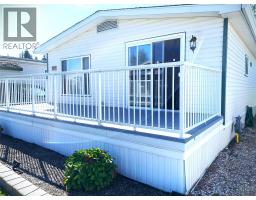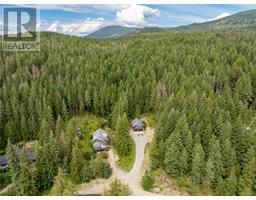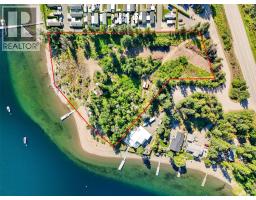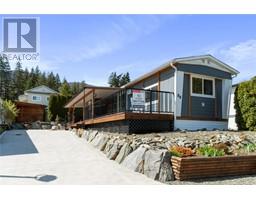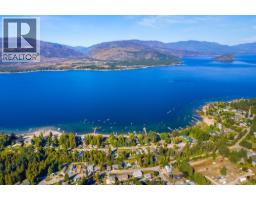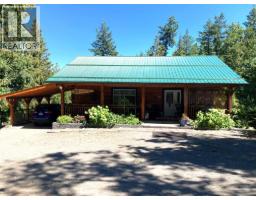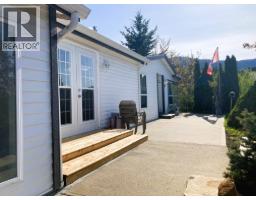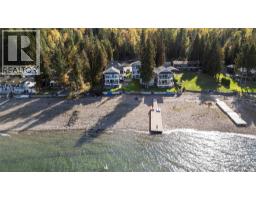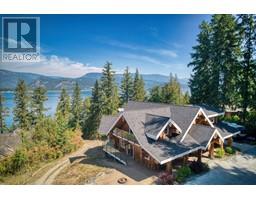1403 Notch Hill Road Sorrento, Sorrento, British Columbia, CA
Address: 1403 Notch Hill Road, Sorrento, British Columbia
Summary Report Property
- MKT ID10361315
- Building TypeHouse
- Property TypeSingle Family
- StatusBuy
- Added2 days ago
- Bedrooms3
- Bathrooms4
- Area3627 sq. ft.
- DirectionNo Data
- Added On13 Sep 2025
Property Overview
1 TITLE WITH 2 HOMES & 2 ADDRESSES! This 145.21 acre mixed farm is 100% in the ALR & has been in the same family for 4 generations! It consists of self-irrigating lower fields along a fork of Newsome Creek, as well as hilltop pastures and hayfields that overlook Shuswap Lake. An older 3 Bed/2 Bath farmhouse (1937), 32 x 64’ Shop with 14 x 64’ Carport, & a Pumphouse are located on lower section. Uphill find the gorgeous 3627 sq ft custom-built 3 Bed / 4 Bath Hammer Beam Timberframe home surrounded by gardens. Features of this home include bright Kitchen with quartz counters, custom cabinetry & bay window, Living Room with vaulted ceilings & floor to ceiling windows anchored by a massive 2 sided fieldstone fireplace, huge main floor Primary Bedroom Suite with 5 pc Ensuite & W/I closet, & downstairs, a summer kitchen, a sauna, & a soundproof studio room...just to name a few. All sliding doors are 8 feet wide to admit both the light & the views! 30 x 40’ heated Shop with 8 x 8' O/H door & 10' ceilings, huge 70 x 90' Barn featuring loose stalls, tack room, lockable garage, & lean-to storage, Chicken Coop, Bunkhouse, Woodshed, plus concrete floor & footings with rebar already prepared for construction of a 36 x 50’ detached Garage. Located in the historic community of Notch Hill in a fertile East-West facing valley. Paved road access just a few minutes off the TCH at Sorrento. (id:51532)
Tags
| Property Summary |
|---|
| Building |
|---|
| Land |
|---|
| Level | Rooms | Dimensions |
|---|---|---|
| Second level | Other | 4'1'' x 3'10'' |
| 4pc Bathroom | 13'7'' x 11'3'' | |
| Bedroom | 13'7'' x 14'6'' | |
| Bedroom | 9'11'' x 27'8'' | |
| Loft | 19'8'' x 18'7'' | |
| Basement | Other | 11' x 8'1'' |
| Utility room | 18'2'' x 17'3'' | |
| Sauna | 4'10'' x 6'3'' | |
| Other | 9'11'' x 6'3'' | |
| 3pc Bathroom | 9'11'' x 6'3'' | |
| Kitchen | 9'11'' x 21'2'' | |
| Recreation room | 15'1'' x 22' | |
| Family room | 18'2'' x 22'7'' | |
| Main level | Other | 15'11'' x 6'5'' |
| Laundry room | 9'11'' x 11'3'' | |
| 2pc Bathroom | 6'1'' x 5'7'' | |
| Foyer | 10'5'' x 8'5'' | |
| 5pc Ensuite bath | 15'1'' x 12' | |
| Primary Bedroom | 15'1'' x 16'3'' | |
| Living room | 18'2'' x 18'3'' | |
| Dining room | 22'0'' x 5'7'' | |
| Kitchen | 17'11'' x 8'5'' | |
| Secondary Dwelling Unit | Other | 13'10'' x 29'4'' |
| Partial bathroom | 4'9'' x 5'10'' | |
| Bedroom | 11'5'' x 13'3'' | |
| Bedroom | 11'4'' x 13'5'' | |
| Full bathroom | 6'3'' x 11'6'' | |
| Primary Bedroom | 11'2'' x 17'1'' | |
| Living room | 13'1'' x 17'6'' | |
| Kitchen | 14'6'' x 17'10'' |
| Features | |||||
|---|---|---|---|---|---|
| Private setting | See Remarks | Additional Parking | |||
| Covered | Detached Garage(4) | Refrigerator | |||
| Cooktop | Dishwasher | Freezer | |||
| Cooktop - Gas | Microwave | Washer & Dryer | |||
| Water softener | |||||






























































































