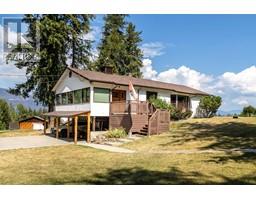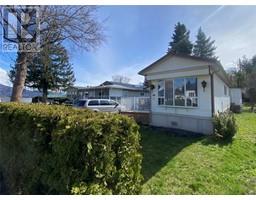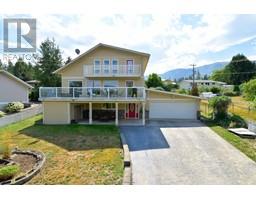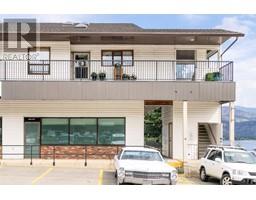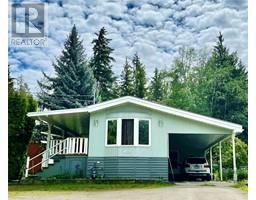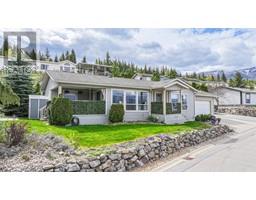1419 Taylor Road Sorrento, Sorrento, British Columbia, CA
Address: 1419 Taylor Road, Sorrento, British Columbia
4 Beds2 Baths2465 sqftStatus: Buy Views : 517
Price
$1,199,995
Summary Report Property
- MKT ID10322465
- Building TypeHouse
- Property TypeSingle Family
- StatusBuy
- Added12 weeks ago
- Bedrooms4
- Bathrooms2
- Area2465 sq. ft.
- DirectionNo Data
- Added On24 Aug 2024
Property Overview
Remarks coming soon (id:51532)
Tags
| Property Summary |
|---|
Property Type
Single Family
Building Type
House
Storeys
2.5
Square Footage
2465 sqft
Title
Freehold
Neighbourhood Name
Sorrento
Land Size
1 ac|100+ acres
Built in
1997
Parking Type
See Remarks,Detached Garage(2),RV(3)
| Building |
|---|
Bathrooms
Total
4
Building Features
Style
Detached
Square Footage
2465 sqft
Heating & Cooling
Cooling
Central air conditioning
Heating Type
See remarks
Utilities
Utility Sewer
Septic tank
Water
Well
Neighbourhood Features
Community Features
Rentals Allowed
Parking
Parking Type
See Remarks,Detached Garage(2),RV(3)
Total Parking Spaces
2
| Level | Rooms | Dimensions |
|---|---|---|
| Second level | Dining nook | 10' x 10' |
| Primary Bedroom | 21' x 13' | |
| Basement | Recreation room | 12' x 13' |
| Workshop | 14' x 10' | |
| Dining nook | 5' x 8' | |
| Utility room | 10' x 23' | |
| Bedroom | 11' x 10' | |
| Family room | 23' x 15' | |
| Full bathroom | 7'11'' | |
| Main level | Full bathroom | Measurements not available |
| Laundry room | 9' x 5' | |
| Foyer | 7' x 6' | |
| Bedroom | 11' x 7' | |
| Bedroom | 10' x 11' | |
| Dining room | 10' x 14' | |
| Living room | 16' x 16' | |
| Kitchen | 13' x 7' | |
| Sunroom | 9' x 14' | |
| Secondary Dwelling Unit | Other | 20' x 21' |
| Features | |||||
|---|---|---|---|---|---|
| See Remarks | Detached Garage(2) | RV(3) | |||
| Central air conditioning | |||||






























