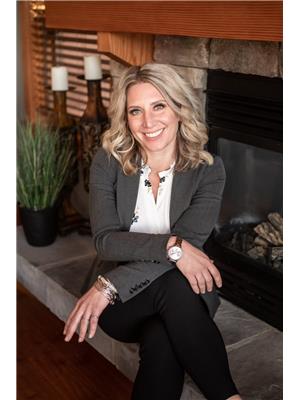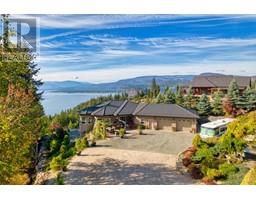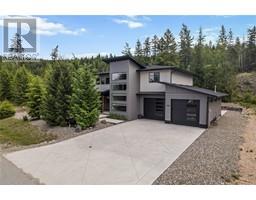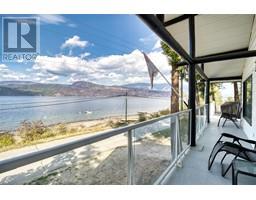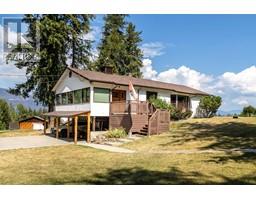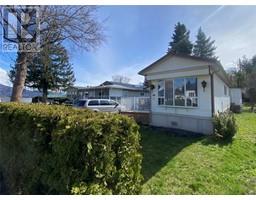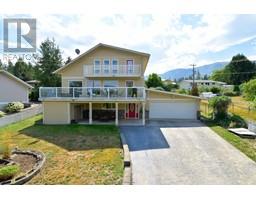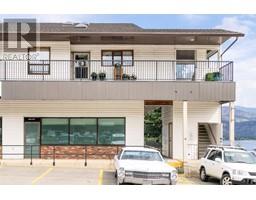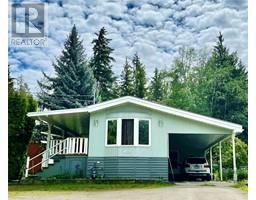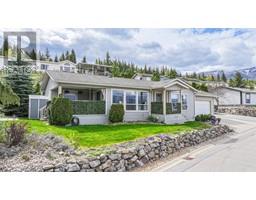2190 Country Woods Road Sorrento, Sorrento, British Columbia, CA
Address: 2190 Country Woods Road, Sorrento, British Columbia
Summary Report Property
- MKT ID10305862
- Building TypeHouse
- Property TypeSingle Family
- StatusBuy
- Added14 weeks ago
- Bedrooms4
- Bathrooms3
- Area2960 sq. ft.
- DirectionNo Data
- Added On13 Aug 2024
Property Overview
2190 Country Woods Road. This home is as charming as the street it resides on. Wide open country views of the valley and mountains from this Northeast facing home in the sought after Notch Hill Estates Subdivision. 1.29-acre lot not only comes with the views you will never tire of but also all the room you want in a country lot. Plenty of parking inside with a triple garage. Outdoor parking for toys and RV, fire pit area, gardening space and fruit trees including plum, pear, apple and a walnut tree too. Peaceful and perfect! This Home is solid, 2005 build, 4 beds and 3 baths home with a very efficient heating system, a Viessmann boiler system hooked into the forced air furnace. Creating energy efficiency for your heating needs. In addition, there is Central air. Low monthly bare land strata fees of$76/month. Great community and close to the lake, trails as well as schools, groceries, and more. Come discover the Shuswap this could be your new neighborhood and home. Check out the 3D tour and video. All measurements taken by Matterport. (id:51532)
Tags
| Property Summary |
|---|
| Building |
|---|
| Level | Rooms | Dimensions |
|---|---|---|
| Lower level | Other | 29'6'' x 25'2'' |
| Other | 11'7'' x 19'1'' | |
| Laundry room | 18'0'' x 10'6'' | |
| Full bathroom | 7'6'' x 10'6'' | |
| Bedroom | 12'10'' x 10'6'' | |
| Bedroom | 11'3'' x 14'4'' | |
| Family room | 30'4'' x 14'9'' | |
| Main level | Living room | 18'4'' x 14'8'' |
| Other | 12'0'' x 6'2'' | |
| Kitchen | 11'11'' x 14'6'' | |
| Dining room | 11'11'' x 14'11'' | |
| Other | 7'2'' x 11'4'' | |
| Bedroom | 12'10'' x 11'4'' | |
| 3pc Bathroom | 8'0'' x 11'4'' | |
| 3pc Ensuite bath | 7'6'' x 14'11'' | |
| Primary Bedroom | 16'5'' x 14'9'' |
| Features | |||||
|---|---|---|---|---|---|
| Central island | Balcony | Attached Garage(3) | |||
| Refrigerator | Dishwasher | Dryer | |||
| Range - Electric | Microwave | Washer | |||
| Central air conditioning | |||||


















































































