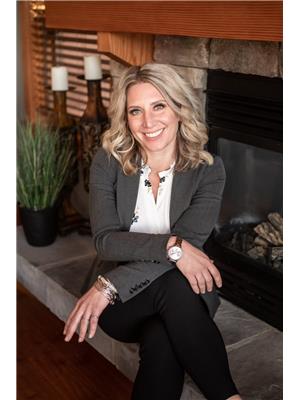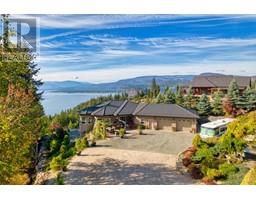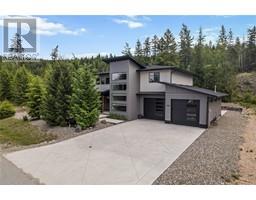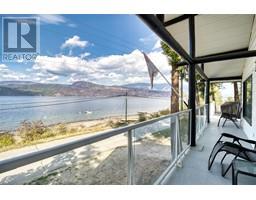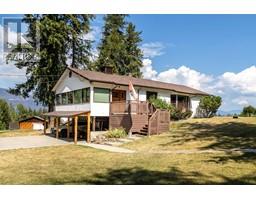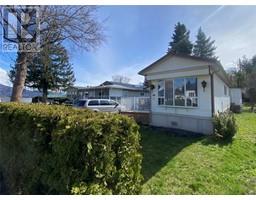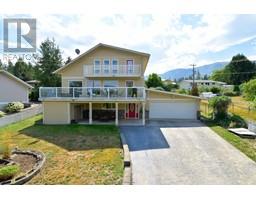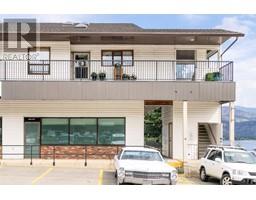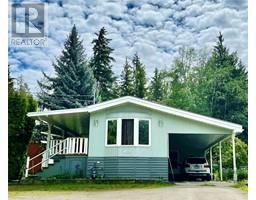3832 Pakka Road Tappen / Sunnybrae, Sorrento, British Columbia, CA
Address: 3832 Pakka Road, Sorrento, British Columbia
Summary Report Property
- MKT ID10308698
- Building TypeHouse
- Property TypeSingle Family
- StatusBuy
- Added14 weeks ago
- Bedrooms4
- Bathrooms5
- Area5802 sq. ft.
- DirectionNo Data
- Added On13 Aug 2024
Property Overview
In harmony with humanity and the environment, the philosophy of organic architecture is on point at this 10 acre waterfront estate. The home's designer celebrates Frank Lloyd Wright with a nod to detailed millwork and art deco and a sampling of artistic metalwork. Prairie style windows enhance the hardwood, stone and tile and the seamless floor plan provides space for quiet contemplation, work and play. A three car garage offers space for a summer kitchen, common for the practice of harvesting and processing food for the winter. Can you imagine lazy evenings drifting out to the swimming platform all the while observing the aquatic wildlife and water fowl. Would you like to become a wine expert while experiencing the thrill of harvesting grapes from your own vineyard? Do you see your family’s need to return to the land and create a sustainable lifestyle around nature? All this and more can be done at White Lake. Bring your biggest dreams and make them happen. (id:51532)
Tags
| Property Summary |
|---|
| Building |
|---|
| Level | Rooms | Dimensions |
|---|---|---|
| Second level | 3pc Ensuite bath | 9'6'' x 5'1'' |
| Bedroom | 15'3'' x 12' | |
| Family room | 17'9'' x 15'11'' | |
| 4pc Ensuite bath | 8'4'' x 5'1'' | |
| Bedroom | 16'2'' x 10'2'' | |
| Basement | Utility room | 19'8'' x 19'0'' |
| Storage | 12'6'' x 8'4'' | |
| Storage | 30'8'' x 9'11'' | |
| Storage | 20'9'' x 9'11'' | |
| Main level | Other | 27'8'' x 24'0'' |
| Other | 24'11'' x 21'11'' | |
| Den | 13'2'' x 11'8'' | |
| 3pc Ensuite bath | 11'4'' x 9'5'' | |
| Primary Bedroom | 20'0'' x 17'8'' | |
| Great room | 27'5'' x 21'0'' | |
| Laundry room | 14'10'' x 10'2'' | |
| 4pc Ensuite bath | 9'1'' x 5'4'' | |
| Bedroom | 12'9'' x 11'2'' | |
| 3pc Ensuite bath | 11'4'' x 10'7'' | |
| Dining room | 14'10'' x 11'1'' | |
| Kitchen | 22'3'' x 12'8'' |
| Features | |||||
|---|---|---|---|---|---|
| Private setting | Irregular lot size | Central island | |||
| See Remarks | Attached Garage(3) | Refrigerator | |||
| Dishwasher | Dryer | Range - Gas | |||
| Hood Fan | Washer | See Remarks | |||
| Heat Pump | |||||













































































