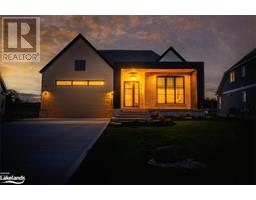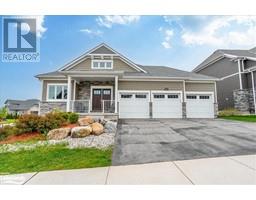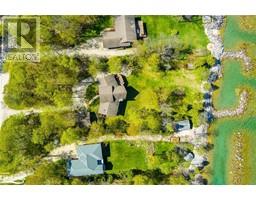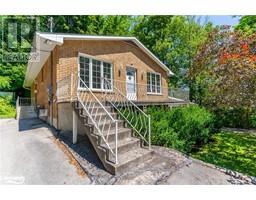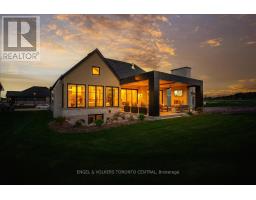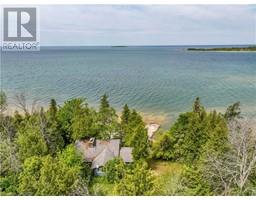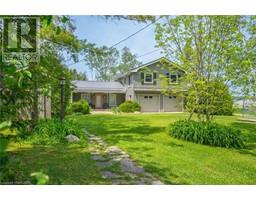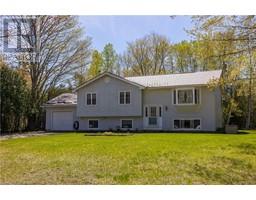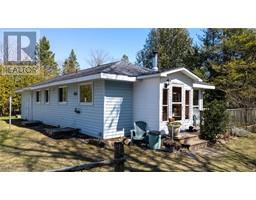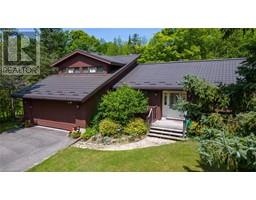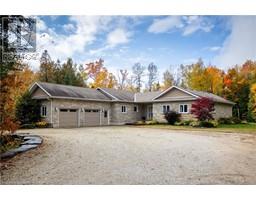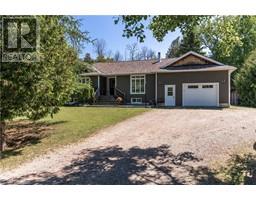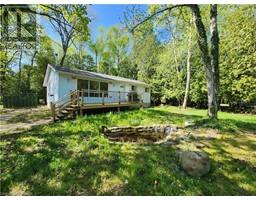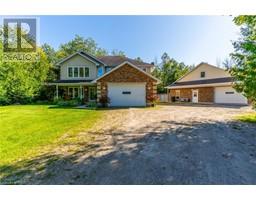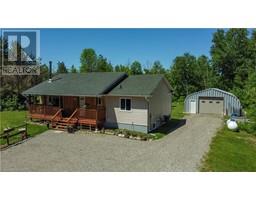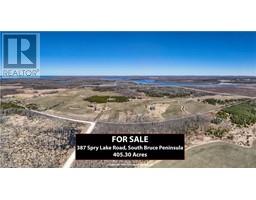22 URBAN Street South Bruce Peninsula, South Bruce Peninsula, Ontario, CA
Address: 22 URBAN Street, South Bruce Peninsula, Ontario
Summary Report Property
- MKT ID40556016
- Building TypeHouse
- Property TypeSingle Family
- StatusBuy
- Added7 days ago
- Bedrooms3
- Bathrooms1
- Area1000 sq. ft.
- DirectionNo Data
- Added On18 Jun 2024
Property Overview
Nestled atop a picturesque hill in the quaint village of Colpoys Bay sits this delightful three-bedroom bungalow, ready for your personal flair. This cozy abode boasts an updated three piece bath, fresh flooring, some sleek new windows, a sturdy metal roof, and vinyl siding. Embrace the spacious 66ft x 165ft lot, surrounded by trees, offering a perfect backyard oasis for family gatherings, dining alfresco or just an escape to solitude. Glimpse the expanse of Georgian Bay from the end of your driveway, offering unparalleled fishing and boating adventures. The renowned Bruce Trail meanders just beyond your doorstep, inviting exploration and connection to nature. Whether you seek a charming starter home or a year-round retreat, this property promises the perfect blend of comfort and adventure. Seize the opportunity to make it yours today! (id:51532)
Tags
| Property Summary |
|---|
| Building |
|---|
| Land |
|---|
| Level | Rooms | Dimensions |
|---|---|---|
| Main level | Laundry room | 9'1'' x 5'6'' |
| Bedroom | 8'9'' x 8'7'' | |
| Bedroom | 10'8'' x 10'2'' | |
| Primary Bedroom | 11'8'' x 11'4'' | |
| 3pc Bathroom | Measurements not available | |
| Dining room | 8'2'' x 7'11'' | |
| Kitchen | 7'9'' x 7'8'' | |
| Living room | 19'1'' x 12'10'' |
| Features | |||||
|---|---|---|---|---|---|
| Cul-de-sac | Conservation/green belt | Crushed stone driveway | |||
| Country residential | Dryer | Microwave | |||
| Refrigerator | Stove | Washer | |||
| Wall unit | |||||






































