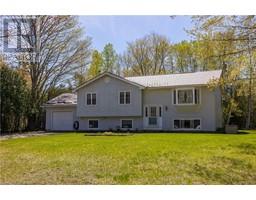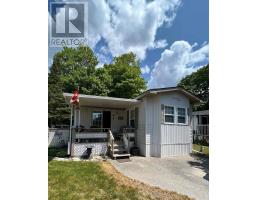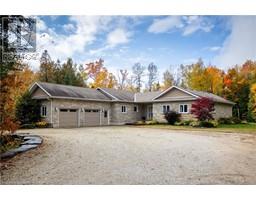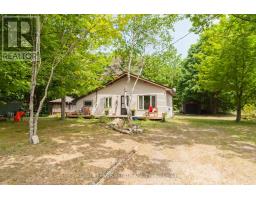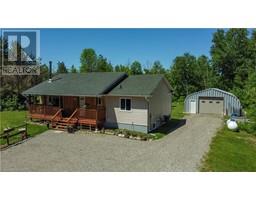239 MALLORY BEACH ROAD, South Bruce Peninsula, Ontario, CA
Address: 239 MALLORY BEACH ROAD, South Bruce Peninsula, Ontario
Summary Report Property
- MKT IDX8117702
- Building TypeHouse
- Property TypeSingle Family
- StatusBuy
- Added14 weeks ago
- Bedrooms3
- Bathrooms3
- Area0 sq. ft.
- DirectionNo Data
- Added On12 Aug 2024
Property Overview
MALLORY BEACH WATERFRONT! Experience waterfront living at its finest in this extensively renovated 3-bedroom, 3-bathroom sanctuary. Embrace nature as the shoreline meets the front and the majestic escarpment frames the back, offering unparalleled tranquility. Ideal as a retreat or family haven, this property seamlessly blends indoor and outdoor living. Entertain on the waterside deck, with space for your boat, while enjoying panoramic views of Beautiful Georgian Bay. Improvements include a new kitchen, baths, flooring, cozy fireplace and more. Take in the views as you step out onto your Primary Bedrooms private deck. For guests, a charming new bunkie provides additional accommodation. Tons of storage with a large workshop and shed. With 3 floors of living space, this property checks all the boxes including the opportunity to own your waterfront paradise!"" Waterfront Road Between. (id:51532)
Tags
| Property Summary |
|---|
| Building |
|---|
| Land |
|---|
| Level | Rooms | Dimensions |
|---|---|---|
| Second level | Primary Bedroom | 4.34 m x 3.91 m |
| Bedroom | 3.4 m x 2.95 m | |
| Bathroom | 1.42 m x 2.11 m | |
| Basement | Bathroom | 4.06 m x 3.05 m |
| Main level | Dining room | 4.19 m x 1.93 m |
| Kitchen | 4.19 m x 3.43 m | |
| Living room | 4.09 m x 5.28 m | |
| Bedroom | 4.06 m x 3.05 m | |
| Family room | 5.18 m x 3.66 m | |
| Bathroom | 2.9 m x 2.77 m |
| Features | |||||
|---|---|---|---|---|---|
| Water Treatment | Water Heater | Dishwasher | |||
| Dryer | Refrigerator | Stove | |||
| Washer | Central air conditioning | ||||













































