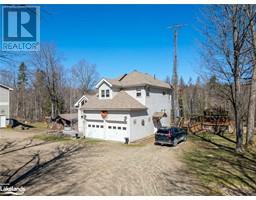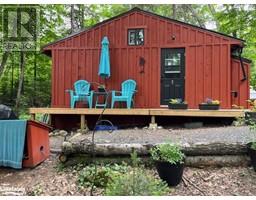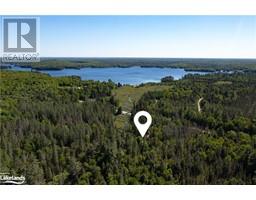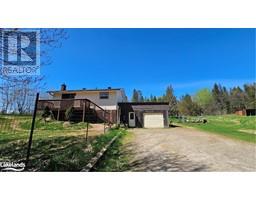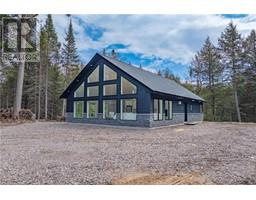1803 MACHAR STRONG BOUNDARY Road South River, South River, Ontario, CA
Address: 1803 MACHAR STRONG BOUNDARY Road, South River, Ontario
Summary Report Property
- MKT ID40601957
- Building TypeHouse
- Property TypeSingle Family
- StatusBuy
- Added1 weeks ago
- Bedrooms3
- Bathrooms3
- Area1890 sq. ft.
- DirectionNo Data
- Added On18 Jun 2024
Property Overview
Looking for that rare exceptional country home? Look no further and come see this home sitting on 25 acres abutting 200 acres of crown land with paved road right to your front door. This beautiful 1.5 storey home has 3 bedrooms, large country kitchen, living room with vaulted ceilings and spectacular windows adding an abundance of natural light, separate dining room and main floor laundry room. Primary bedroom with 5pc en-suite and walk-in closet. Full high unfinished basement. Two options for heating your home with a propane forced air heating and/or an outdoor wood heater for the main house, and central air. Separate 30x40 double detached heated garage for you vehicle and toys. Above the garage is a bonus loft making a great man cave with kitchenette and 3pc bathroom. Garage with its own septic system. Well manicured lawn that leads to the covered screened-in sitting room. Walk down your private trail to your own peaceful pond, babbling brook and a fenced-in field with paddock for horses. This must see property is located approx 35 minutes south of North Bay, 5 minutes to South River. For boat owners or beach goers, your only an 8 minute drive to a boat launch and beach on beautiful Eagle Lake. P.S. only a few minutes drive to the golf course. This must see property will fill your expectations and dreams! (id:51532)
Tags
| Property Summary |
|---|
| Building |
|---|
| Land |
|---|
| Level | Rooms | Dimensions |
|---|---|---|
| Second level | 4pc Bathroom | Measurements not available |
| Bedroom | 13'3'' x 10'1'' | |
| Bedroom | 13'4'' x 12'5'' | |
| Main level | Mud room | 8'0'' x 7'10'' |
| 2pc Bathroom | Measurements not available | |
| Full bathroom | Measurements not available | |
| Primary Bedroom | 12'6'' x 12'5'' | |
| Living room | 17'10'' x 13'5'' | |
| Dining room | 15'5'' x 7'7'' | |
| Kitchen | 20'11'' x 12'5'' | |
| Foyer | 8'0'' x 4'2'' |
| Features | |||||
|---|---|---|---|---|---|
| Sump Pump | Detached Garage | Dishwasher | |||
| Freezer | Refrigerator | Stove | |||
| Water softener | Washer | Central air conditioning | |||















































