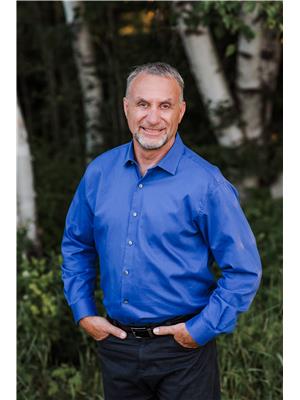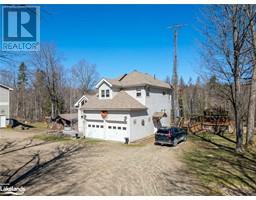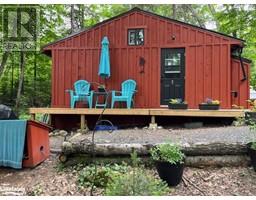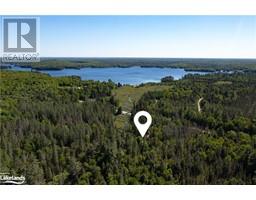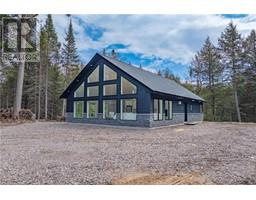6 BRAY LAKE Road Machar, South River, Ontario, CA
Address: 6 BRAY LAKE Road, South River, Ontario
Summary Report Property
- MKT ID40587542
- Building TypeHouse
- Property TypeSingle Family
- StatusBuy
- Added1 weeks ago
- Bedrooms3
- Bathrooms1
- Area1593 sq. ft.
- DirectionNo Data
- Added On18 Jun 2024
Property Overview
Affordable 2+1 bedroom home sitting on a 2 acre lot in Machar Township in the beautiful Almaguin Highlands, only minutes from Bray Lake and Eagle Lake. Upper level features open concept living area with kitchen, dining, and living room with walkout to 8' x 20' deck. Completing the main floor are 2 bedrooms and a 4 Pc bath. The lower level offers a spacious rec room with wood burning stove, a large mud room area, and laundry/storage room. Attached oversize 2 car garage is ideal for your toys, vehicles, and/or extra storage. The property for most part is pretty level, with approximately 1 acre fenced, and has a number of outbuildings that offer a number of possibilities. Almaguin Highlands offers so much for the outdoor enthusiasts, like fishing, hunting, swimming, atving, snowmobiling, hiking, and more. Come check out 6 Bray Lake Rd, see if it's what you're looking for. (id:51532)
Tags
| Property Summary |
|---|
| Building |
|---|
| Land |
|---|
| Level | Rooms | Dimensions |
|---|---|---|
| Lower level | Laundry room | 13'6'' x 9'10'' |
| Primary Bedroom | 12'8'' x 9'10'' | |
| Mud room | 13'4'' x 9'2'' | |
| Recreation room | 15'4'' x 12'7'' | |
| Main level | 4pc Bathroom | 6'7'' x 5'0'' |
| Bedroom | 10'0'' x 9'6'' | |
| Bedroom | 10'0'' x 10'0'' | |
| Living room | 15'0'' x 12'9'' | |
| Eat in kitchen | 14'5'' x 10'4'' |
| Features | |||||
|---|---|---|---|---|---|
| Country residential | Attached Garage | Dryer | |||
| Refrigerator | Stove | Washer | |||
| None | |||||































